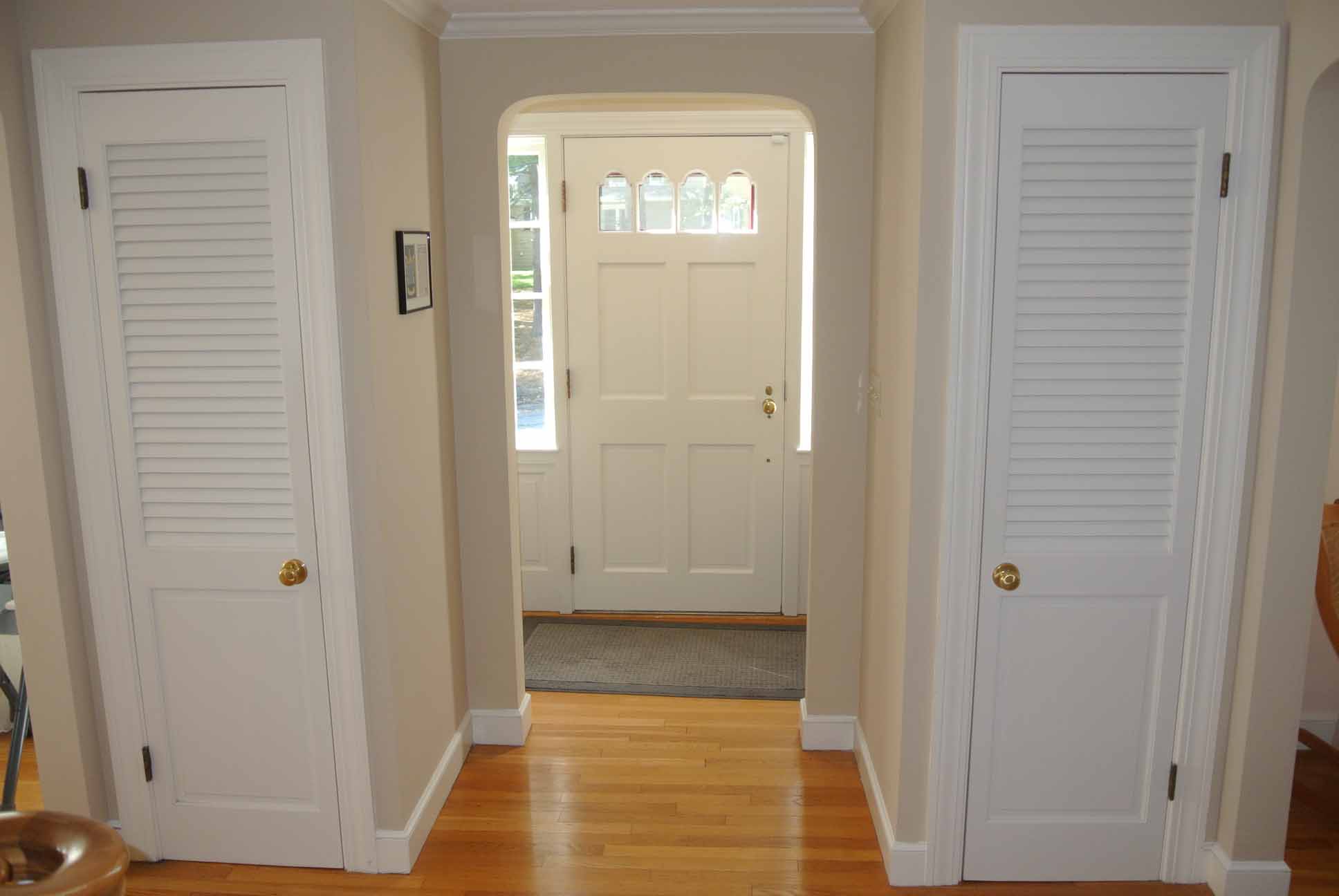
Foyer
The double foyer measures approximately 10' x 12' all told. Here you see flanking coat closets with louvered doors. The entire area has hardwood flooring.
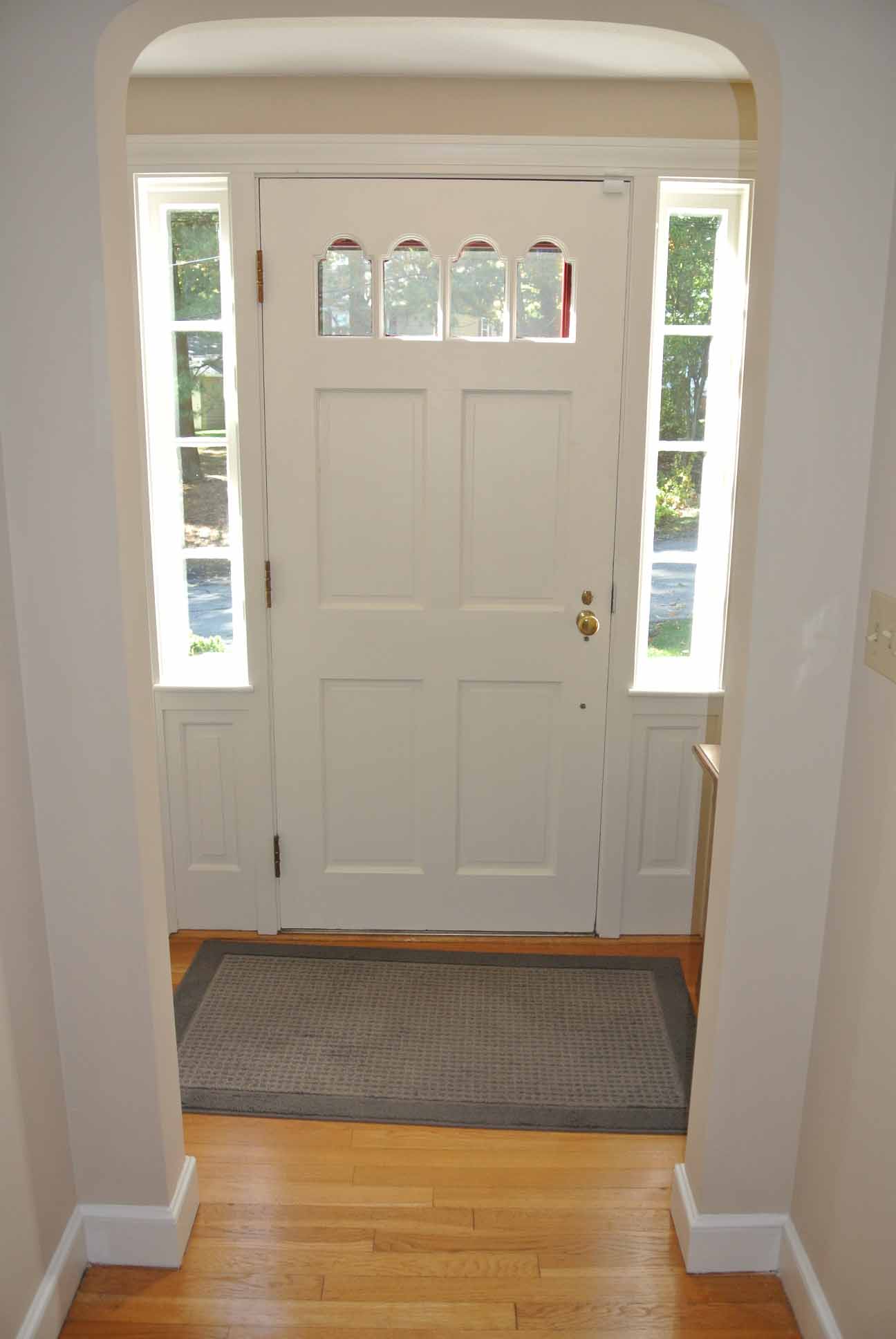
A closer look at the entry way reveals sidelights on each side of the front door. On the other side of the front door is a storm door with a swappable insert to convert to a screen door when the weather is warm.
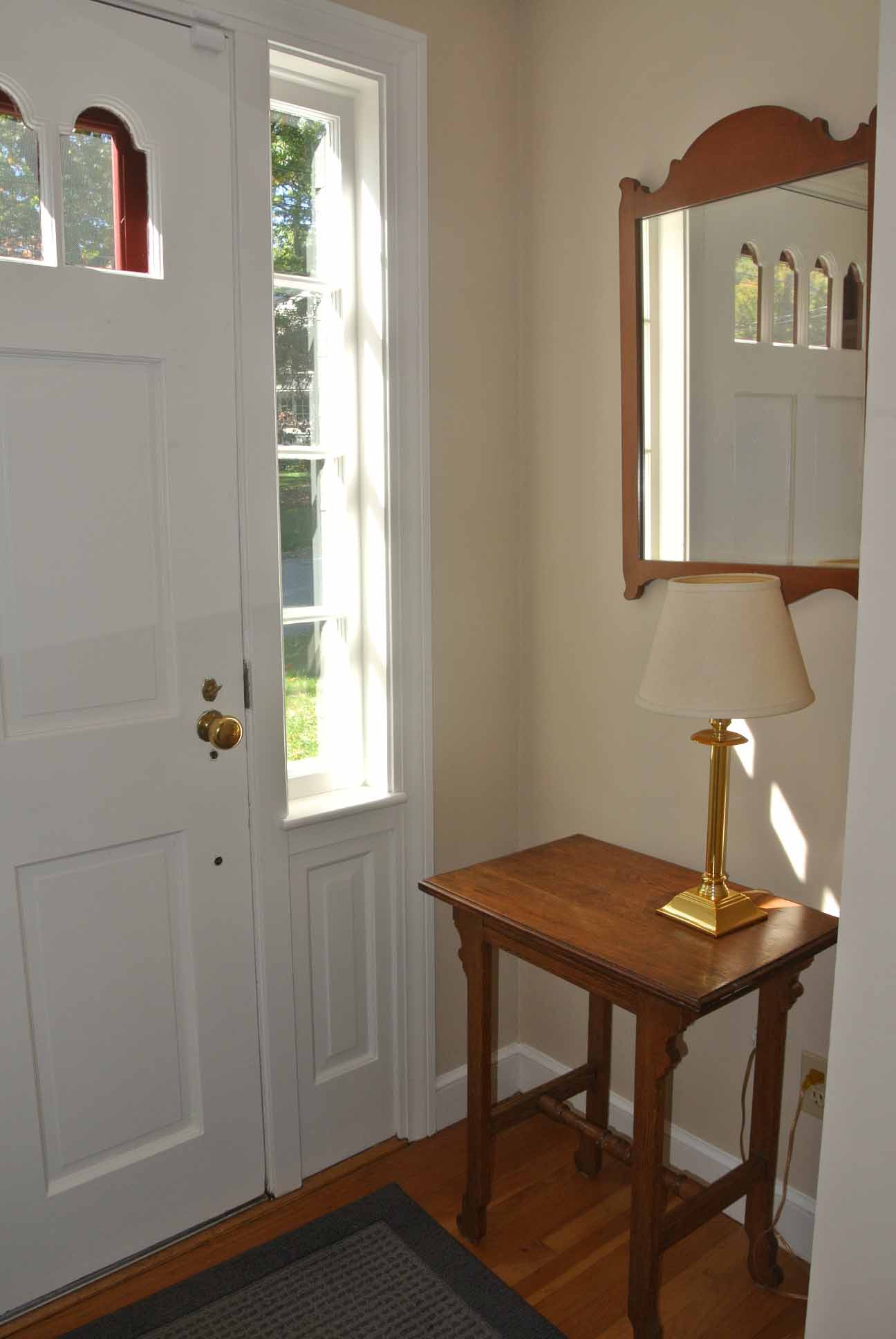
The actual entry way measures about 4' x 7'. On this side of the doorway you can place a small table. There is an overhead light so the lamp pictured here is totally optional..
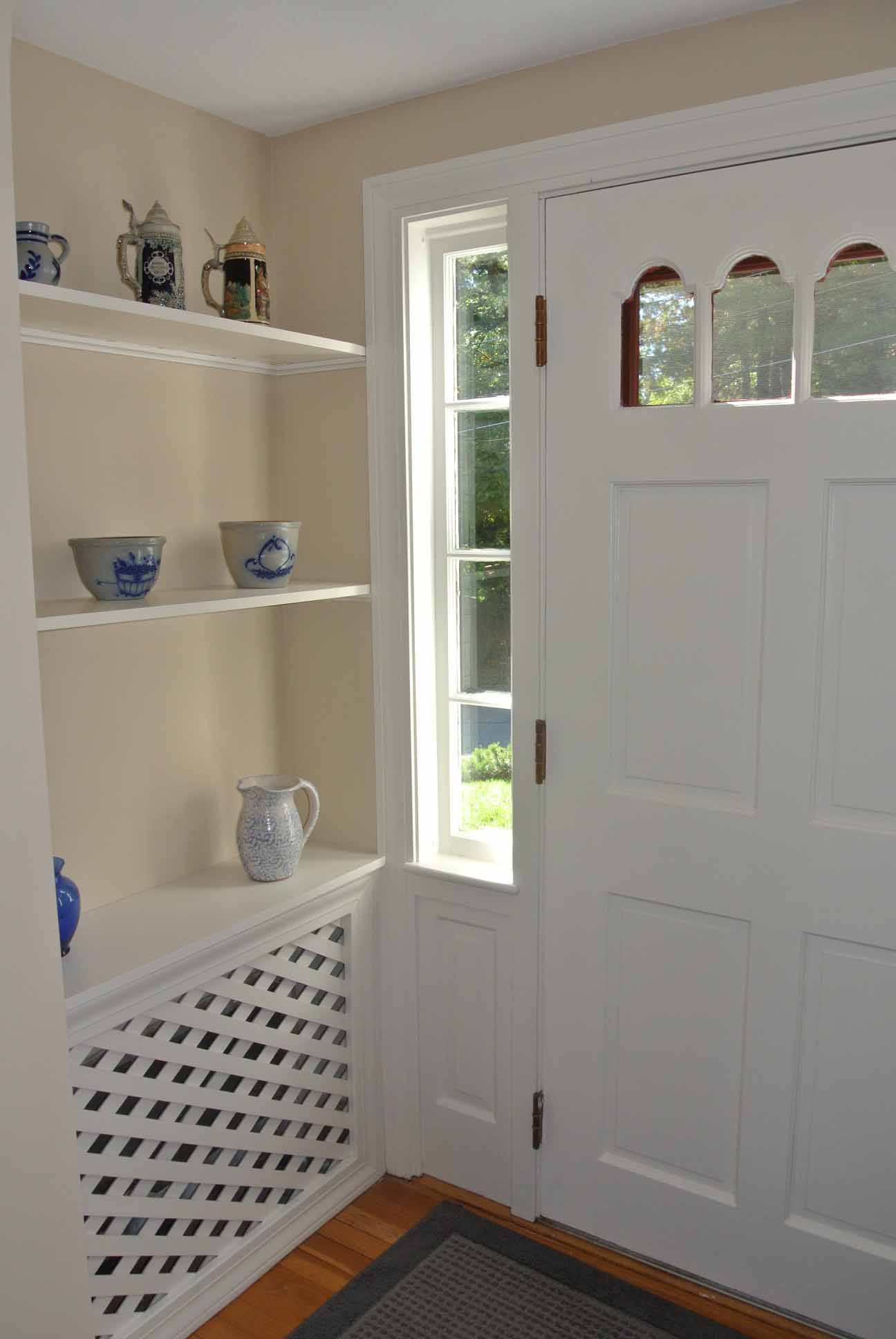
A little more interesting is the other side with its built-in shelves.
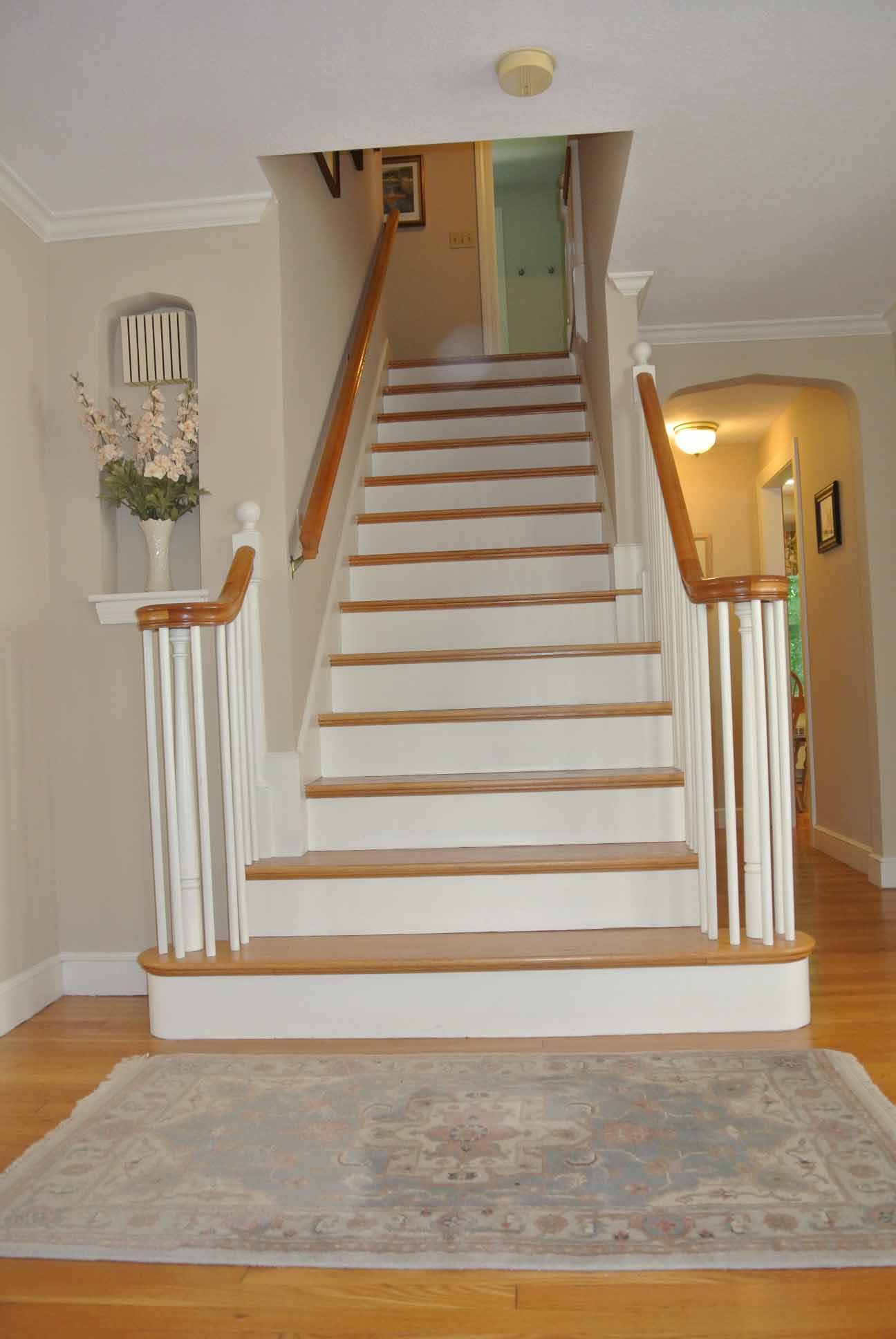
The inner foyer measures about 10' x 8' and boasts hardwood flooring and crown molding. The front door chime is in a small recessed niche which is large enough to hold a vase or something else artsy. The center staircase has hardwood treads and is nice and wide for moving furniture up and down stairs.