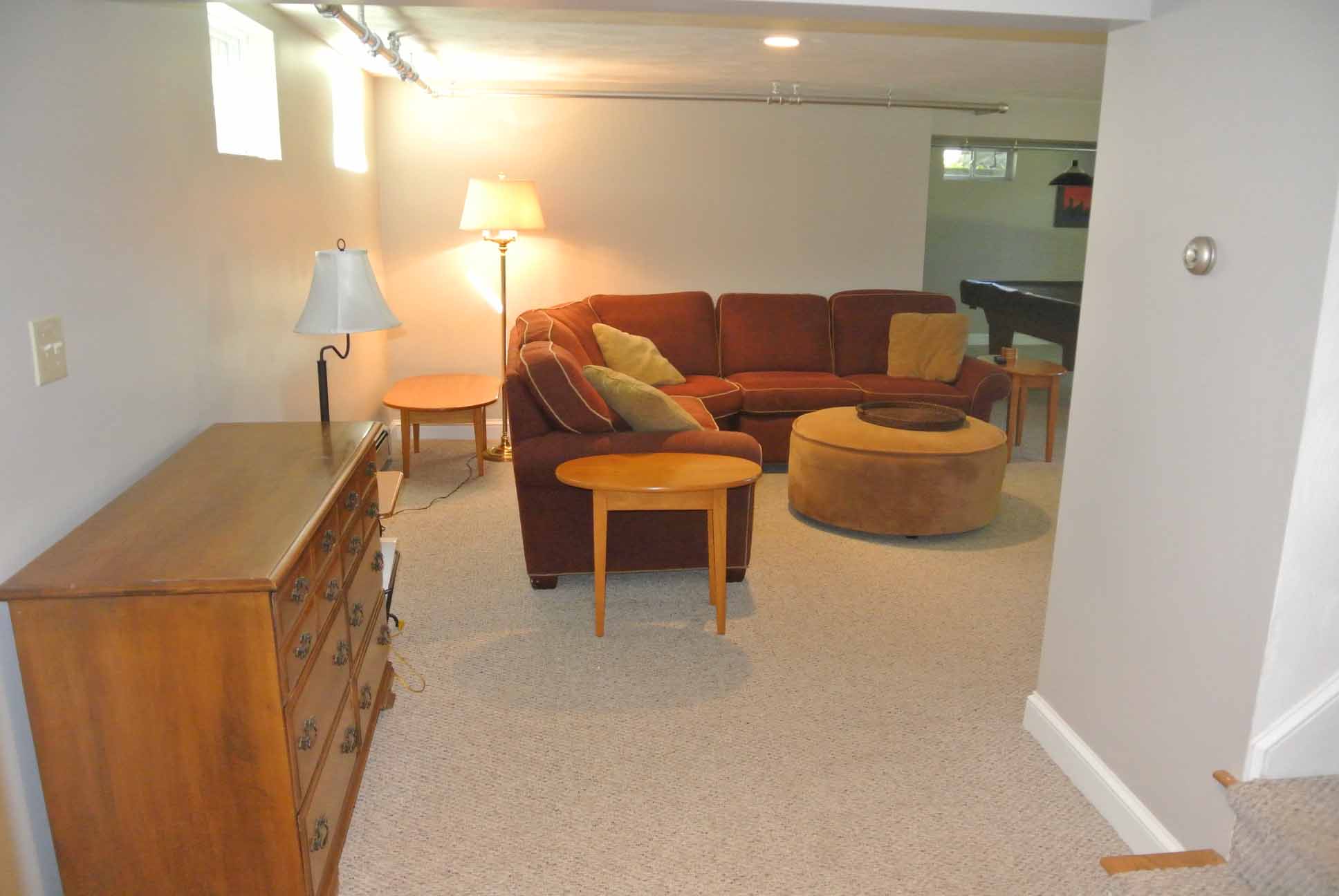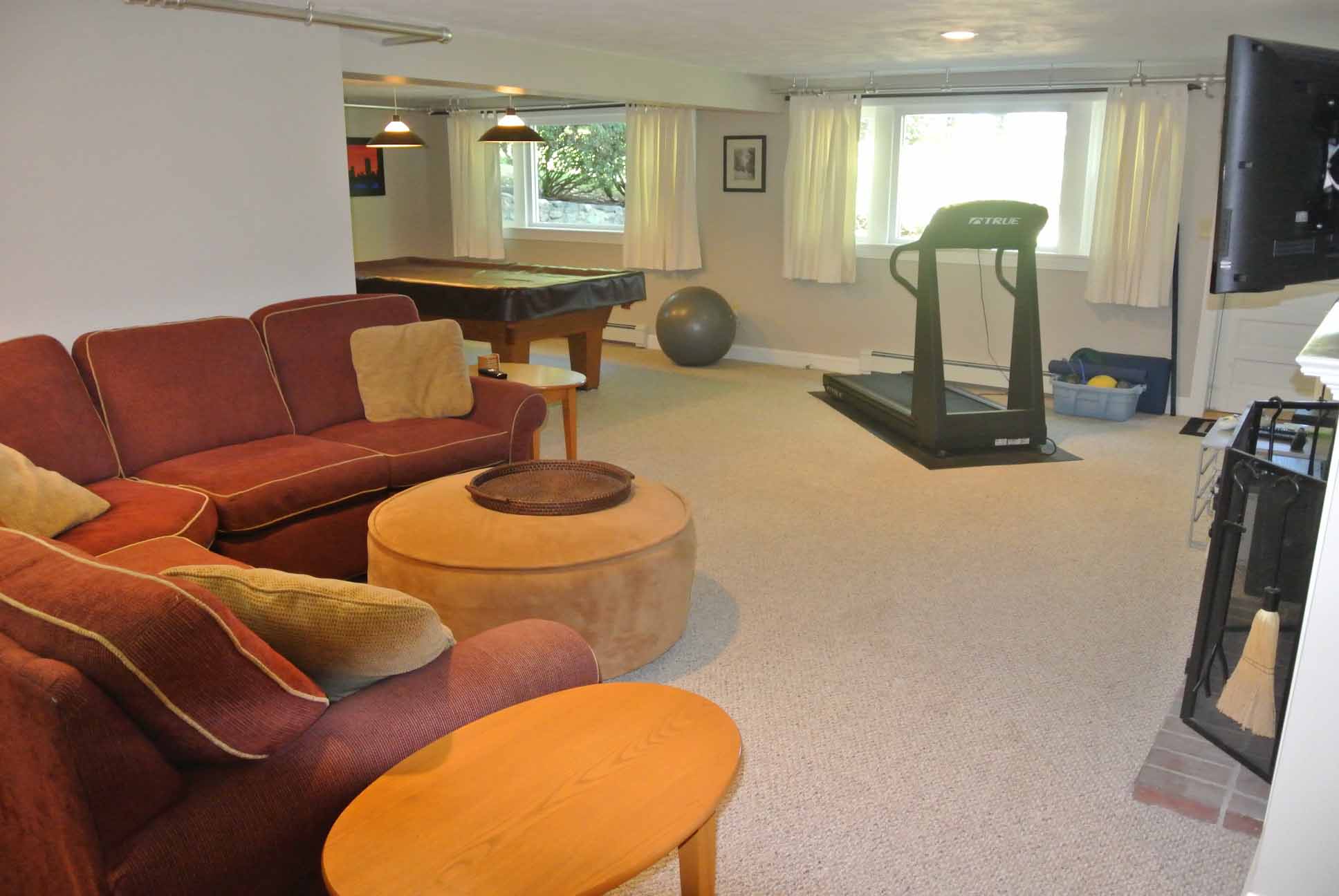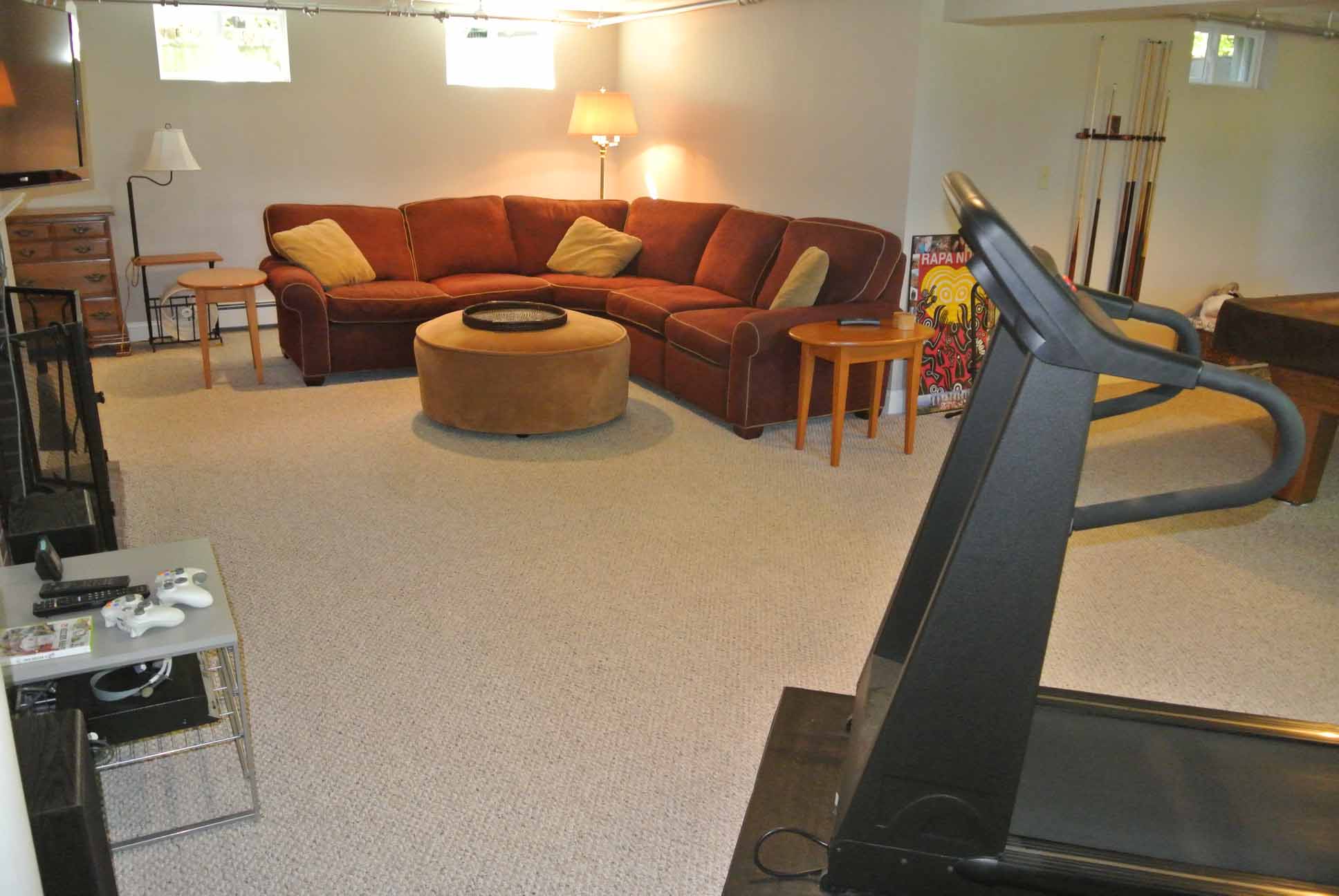
Game Room or Rec Room
The finished area of the basement has an L-shaped room which can be divided into a second family TV room or rec room. This is the view from the doorway to the workshop.

The main portion of the rec room measures about 25' x 12' and has berber carpeting, a picture window overlooking the back yard and recessed lights on dimmer switches.

This room walks out to the back yard. In fact, this photo was taken from its doorway.