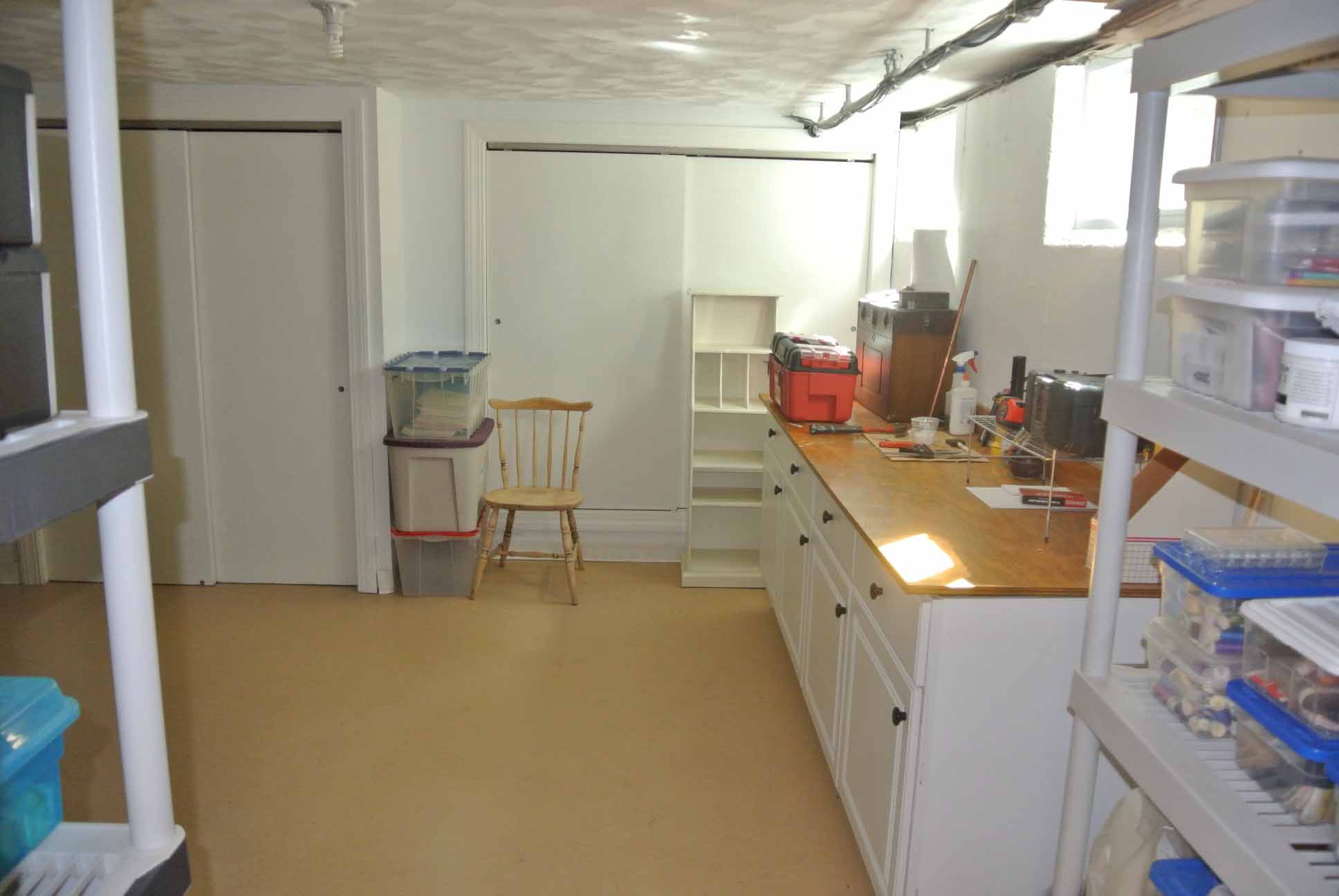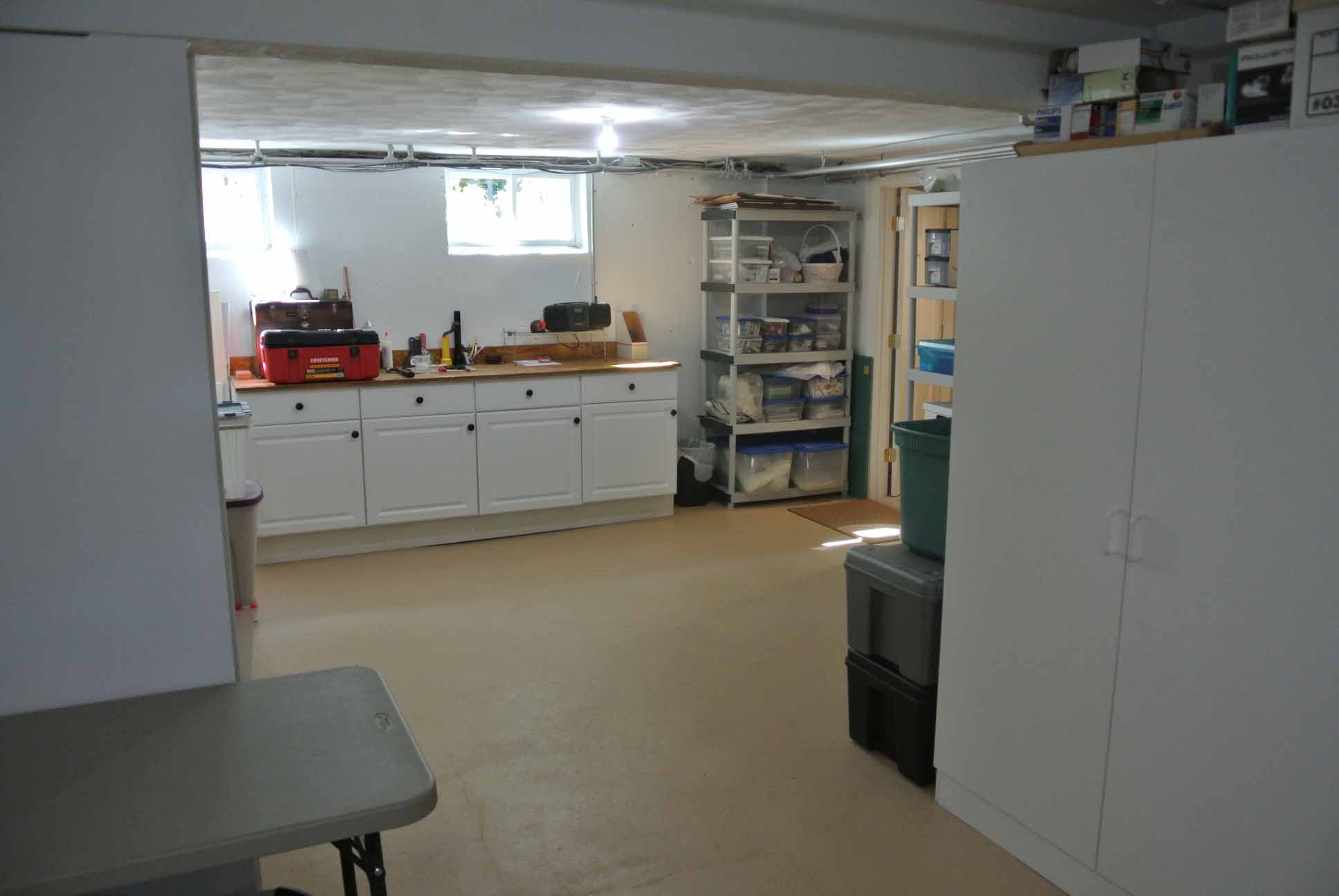
Workshop
The workshop measures approximately 14' x 13'. This is the view from the rec room doorway. There is a storage closet straight ahead. The closet doors on the left house the oil tank... until you switch over to gas.

This view of the workshop is from the laundry room. Didn't the sellers do a bang-up job in finishing the unfinished portion of the basement?! This area is ideally suite for a workshop since there is already a workbench in place. However, the space is suitable for any other hobby activity.

This third view of the room reveals a tray ceiling with wood insert- a nice change from the bland, smooth plaster/wall board ceilings in most houses. Also, if you have your own hutch, it can be placed along this wall.

The built-in hutch features several cabinet doors for easy access, glass shelving, and recessed lighting. On this side of the hutch are light switches, a central vac port, and a thermostat for the heat and air. You pas through the opening on the near right to access the sitting and living rooms. The doorway to the far left leads into the kitchen.