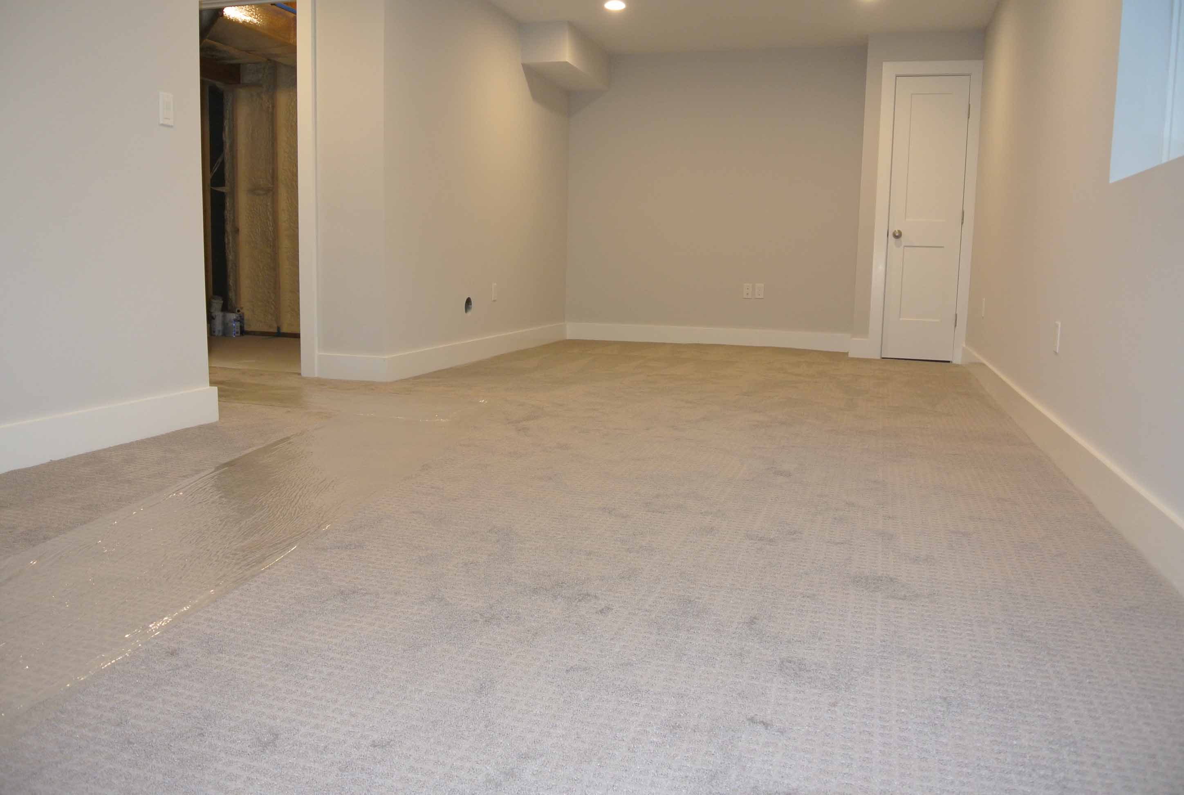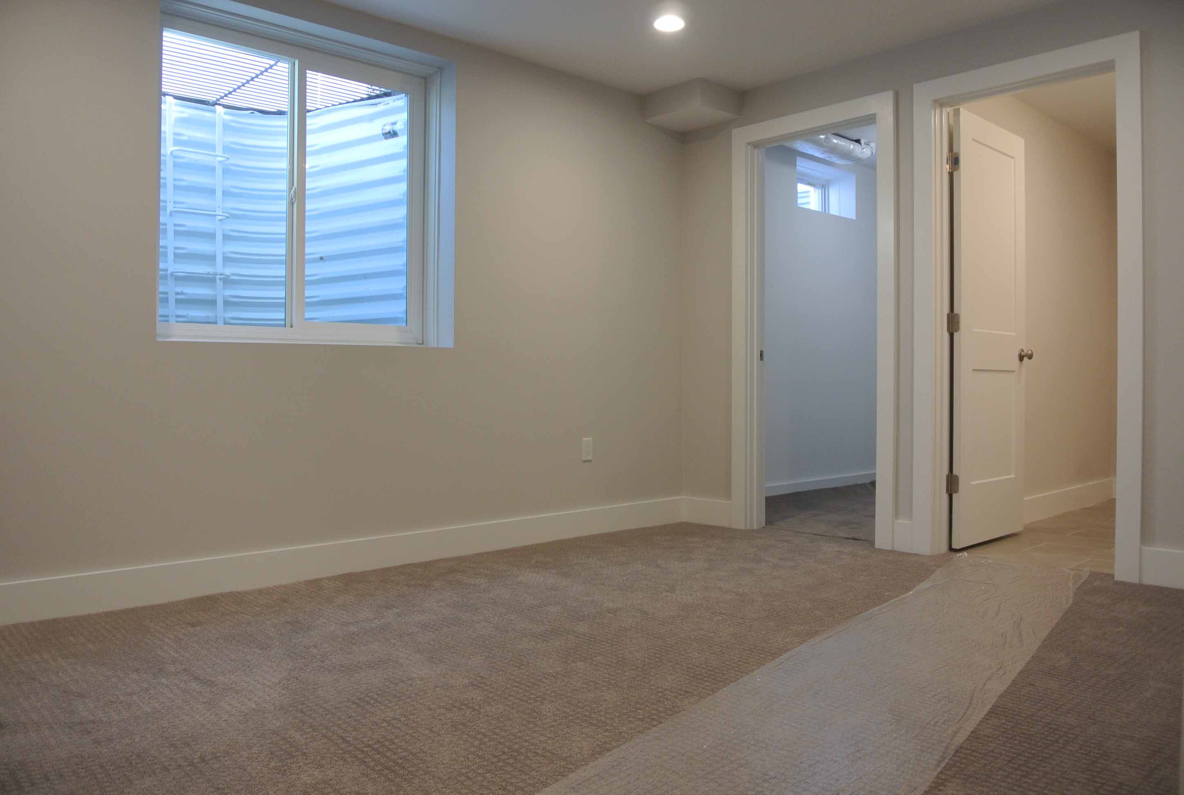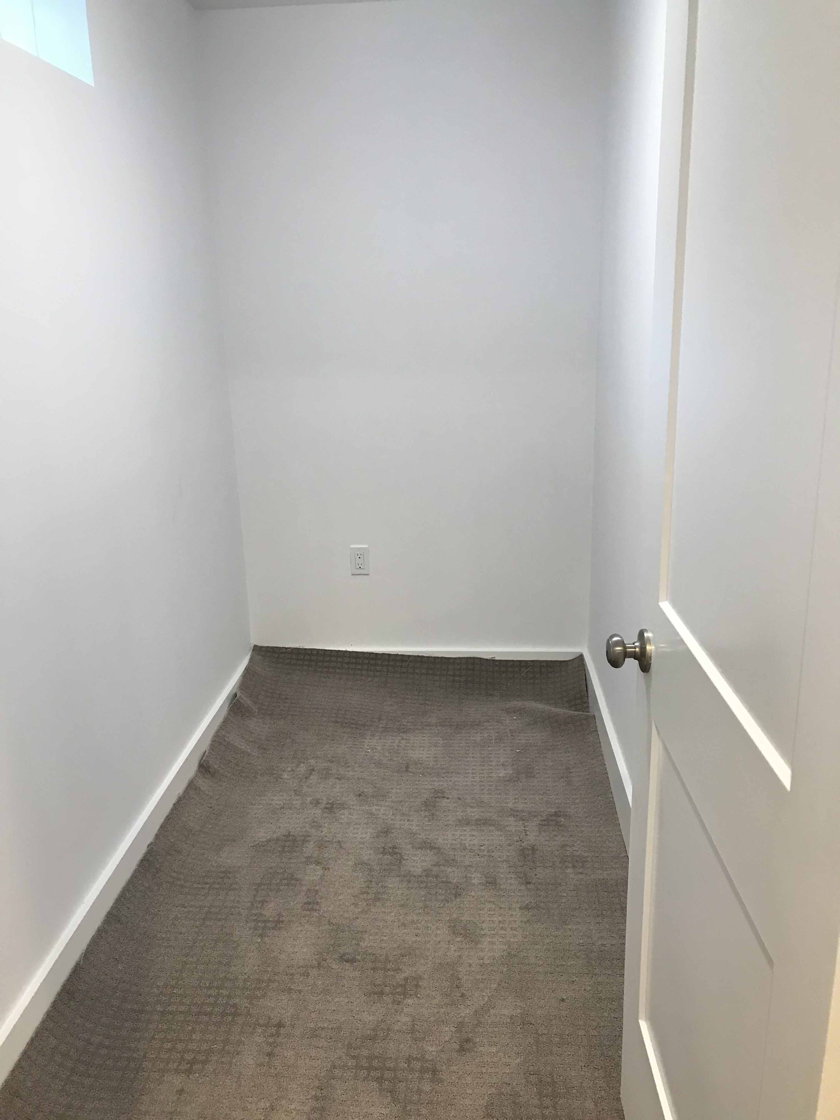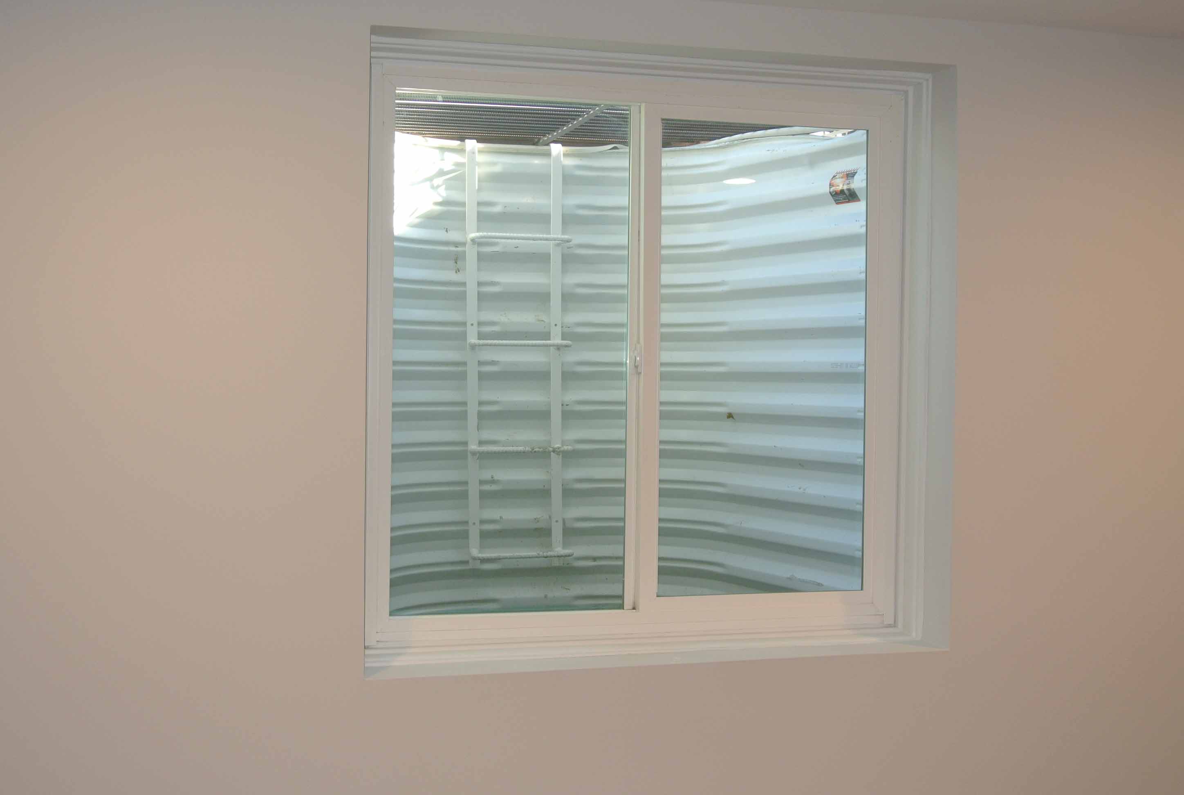
Bonus Room or Au Pair Suite
This bonus room in the basement was originally designed as an exercise room and so there is just a door opening and not a door to separate it from the rest of the basement. It's a great size measuring about 24' x 10' and coupled with the adjoining rec room, might also serve as a teenager's retreat or an au pair suite.The door at the back houses the water meters. The open door in the hallway to the rec room leads into the storage room. This room features recessed lighting, plush wall-to-wall carpet, and 7-inch baseboard molding.

The room was designed with an egress window well as a means of escape in a fire emergency so that qualifies it as a legal bedroom with a couple of minor alterations: 1) adding a closet rod to convert the storage closet on the left into a closet; and 2) perhaps installing a door for privacy.The second door on the right leads into the ensuite bathroom. The basement heat and air conditioning system is zoned with the first floor.

The storage closet measures about 9' x 4'. You can convert it into a walk-in closet by addIng a hanging rod. the far corner of the closet is a sump pit with pump to ensure your basement ingremains dry. The carpet pictured here has not yet been properly laid.

Here is what an egress window looks like... when you step out of the window you are able to climb the ladder to safety. Hmmm... maybe this shouldn't be a teenager's retreat!!