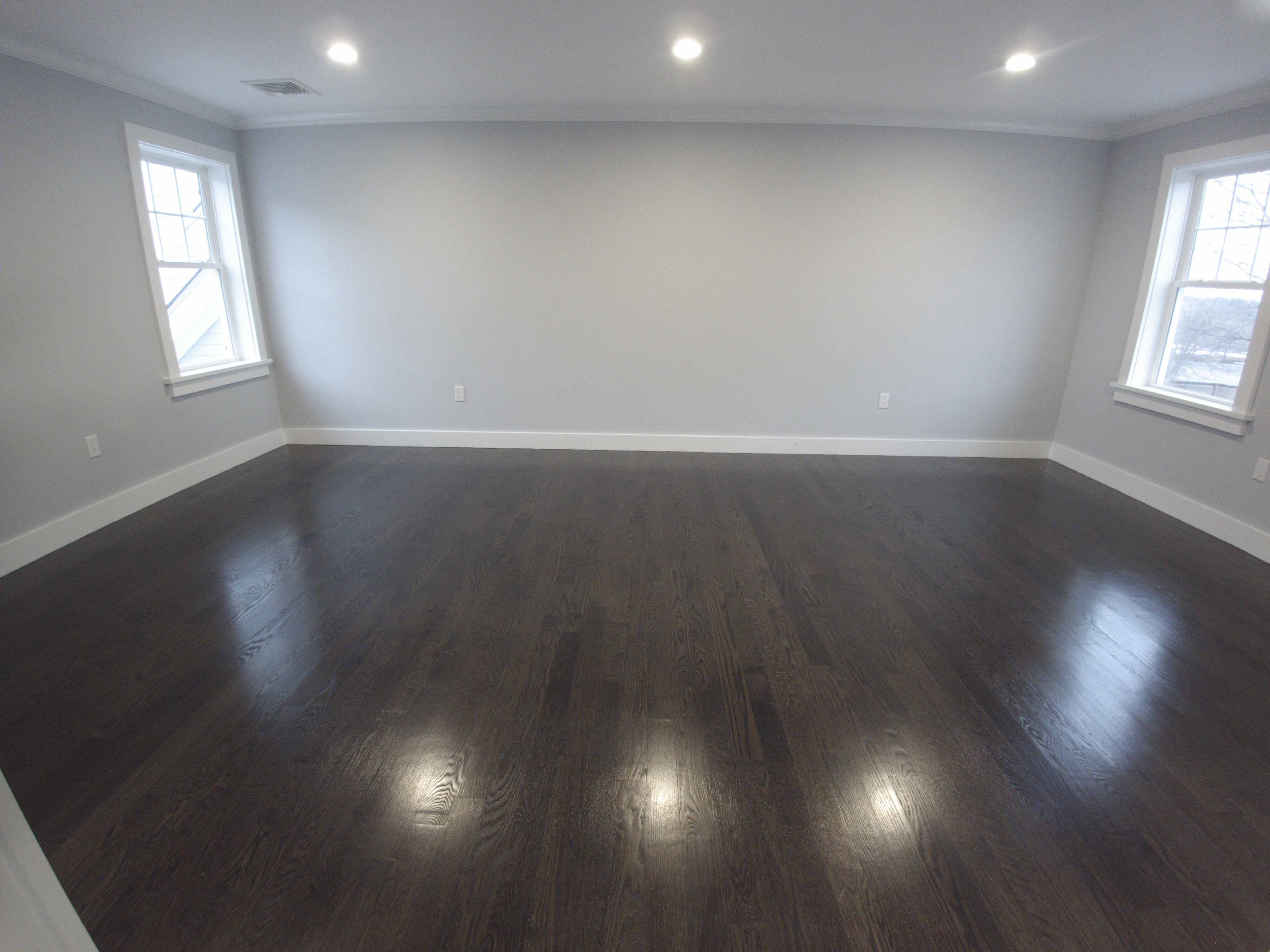
Master Bedroom
The master bedroom is located at the rear of the house on the second floor along with three other bedrooms and a nursery. This is the view from the doorway. You will like that its 20.5' x 14' is not only spacious but functional. The room can accommodate a king-size bed, side tables, chest of drawers, an armoire and sitting area.
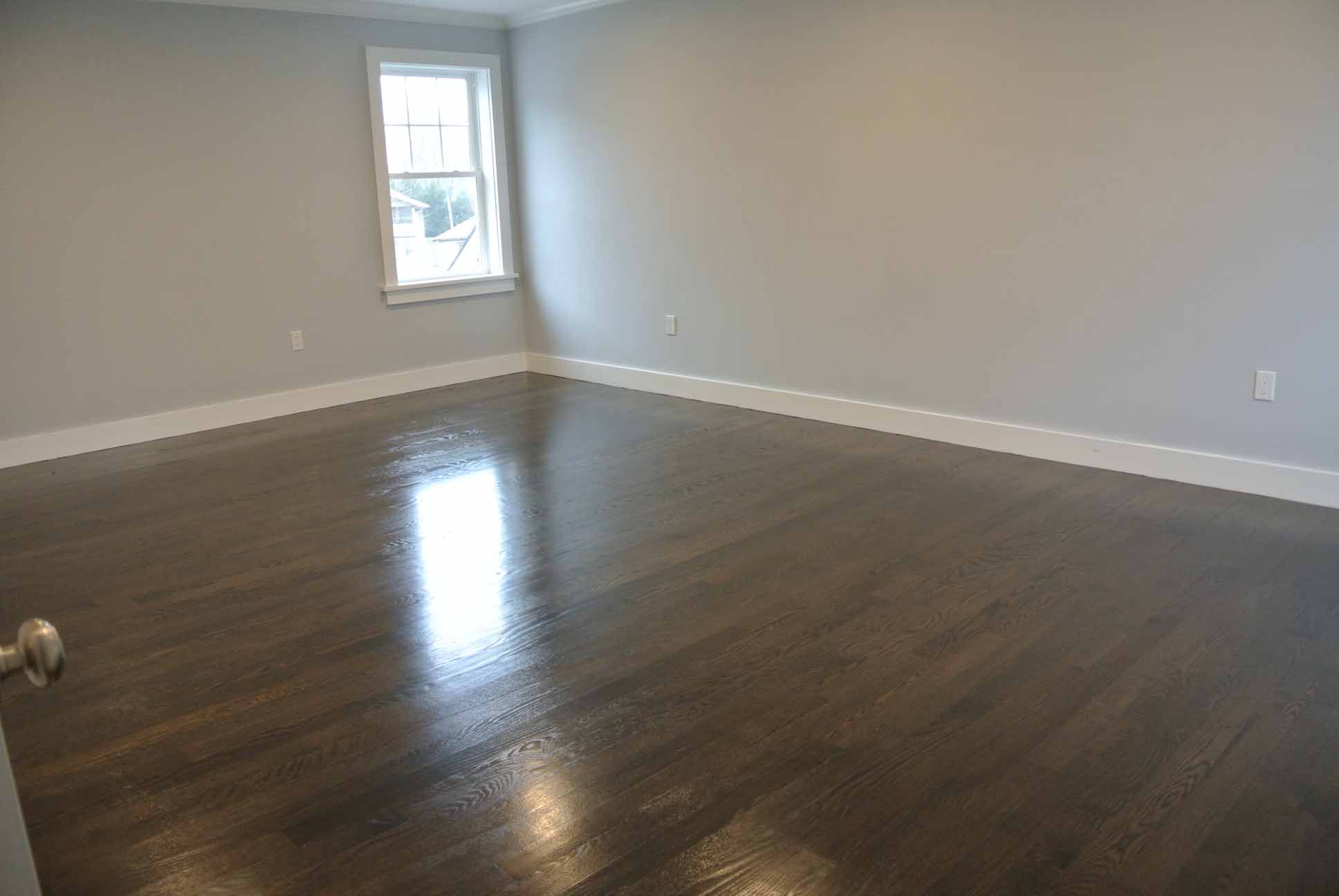
Your master bedroom features hardwood flooring, recessed lights, his and her closets, and a great master bathroom. This view is also from the doorway.
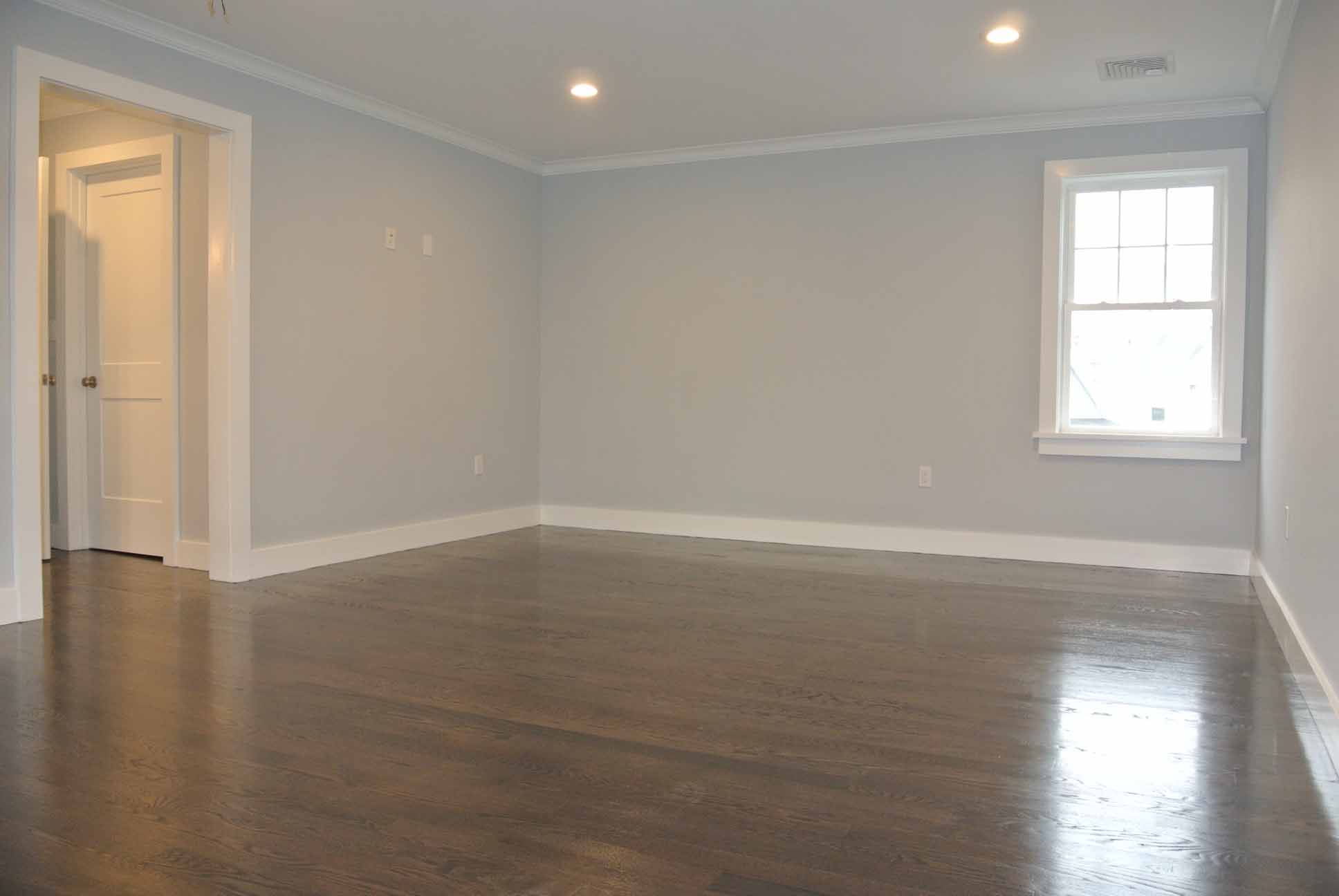
Pictured here is the view from the back of the bedroom looking back to the doorway. The cable jack in this room is located high up on the wall since most families prefer to have a wall mounted TV in the bedroom.
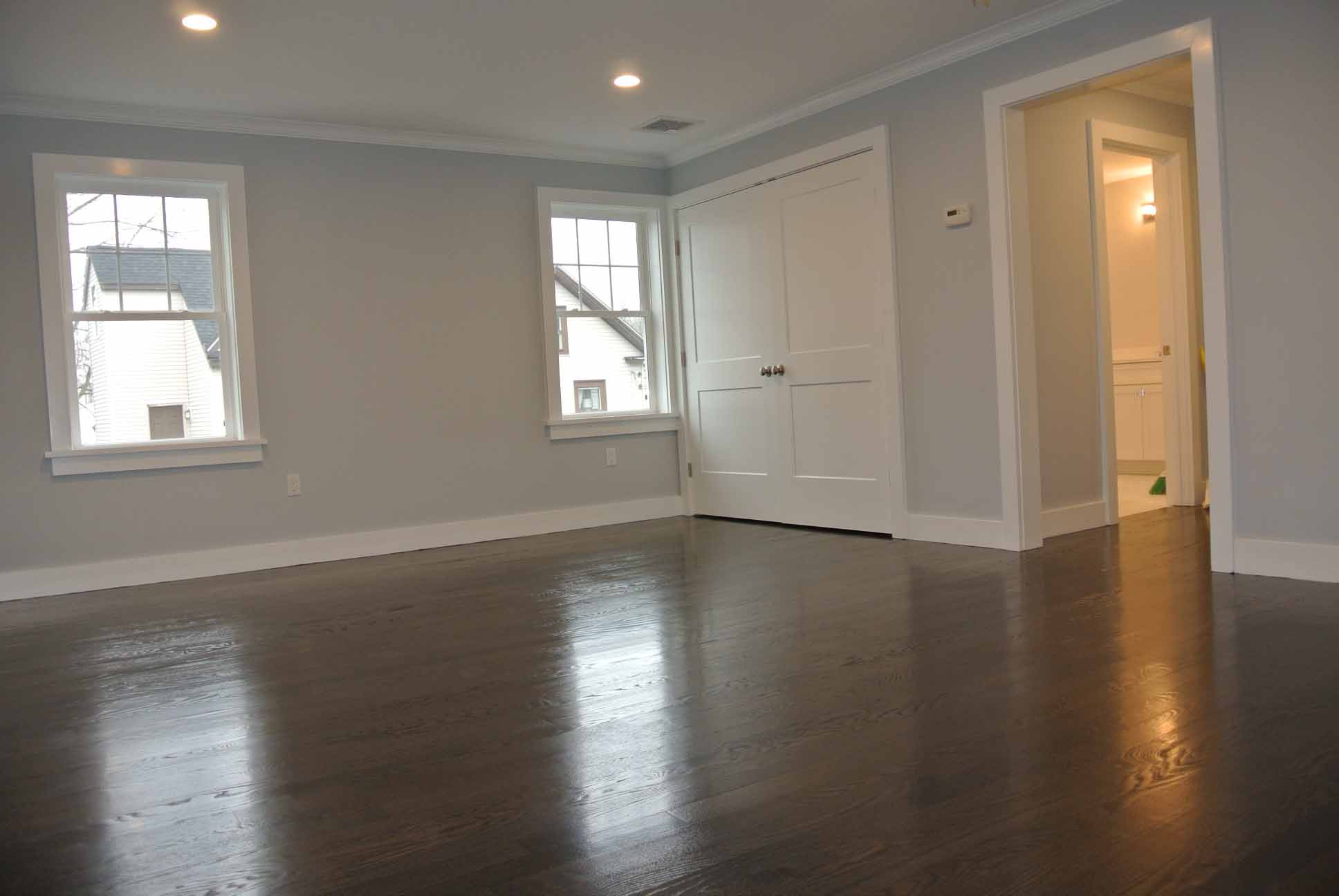
Another view of the master showing the side windows and "his" closet. You catch a glimpse of the master bathroom through the doorway. The bedroom also has crown molding, 7-inch baseboard molding, and a programmable thermostat.
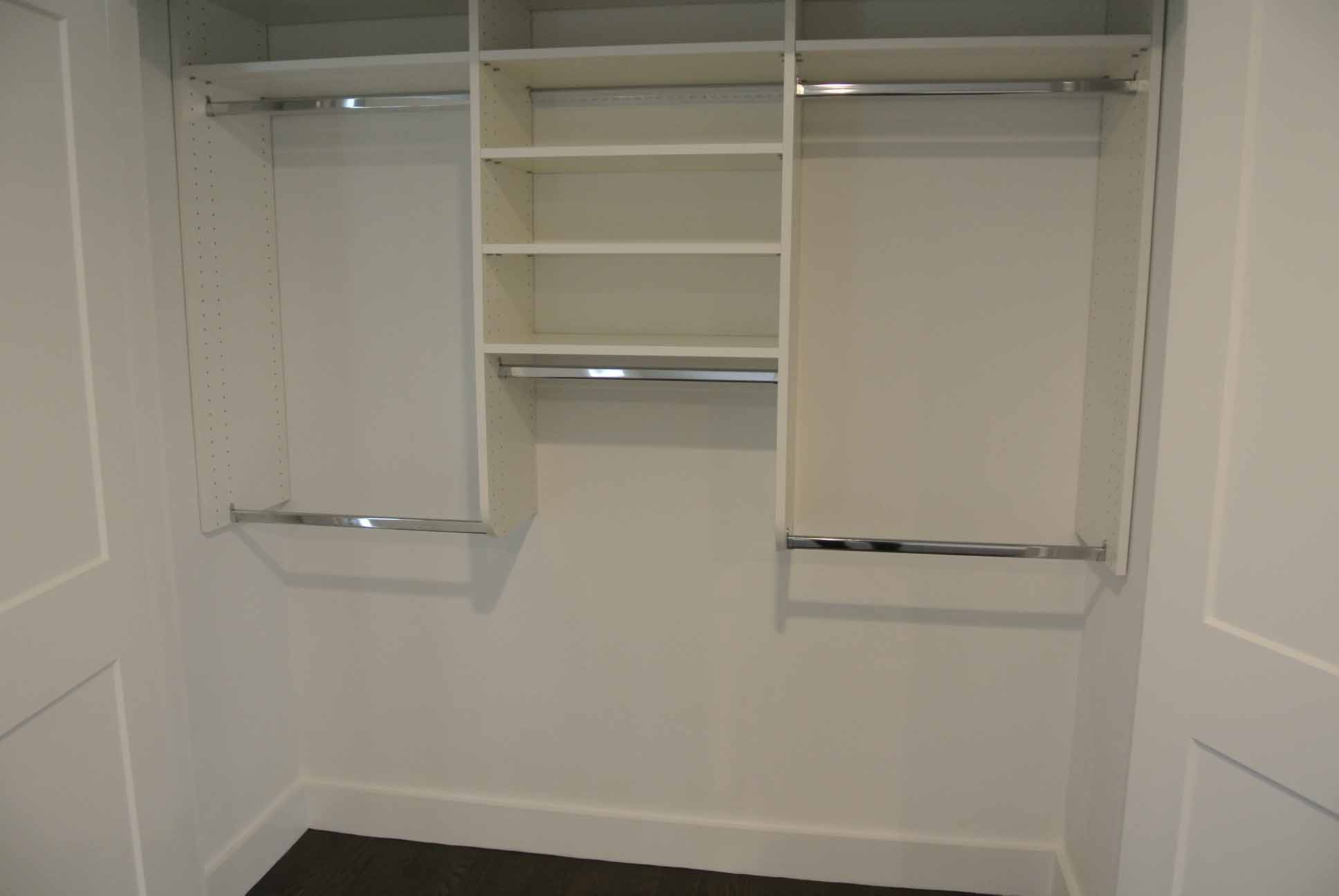
This photo of "his" closet is indicative of how most of the closets are designed in the house - each one is large and has adjustable shelving and hanging rods.
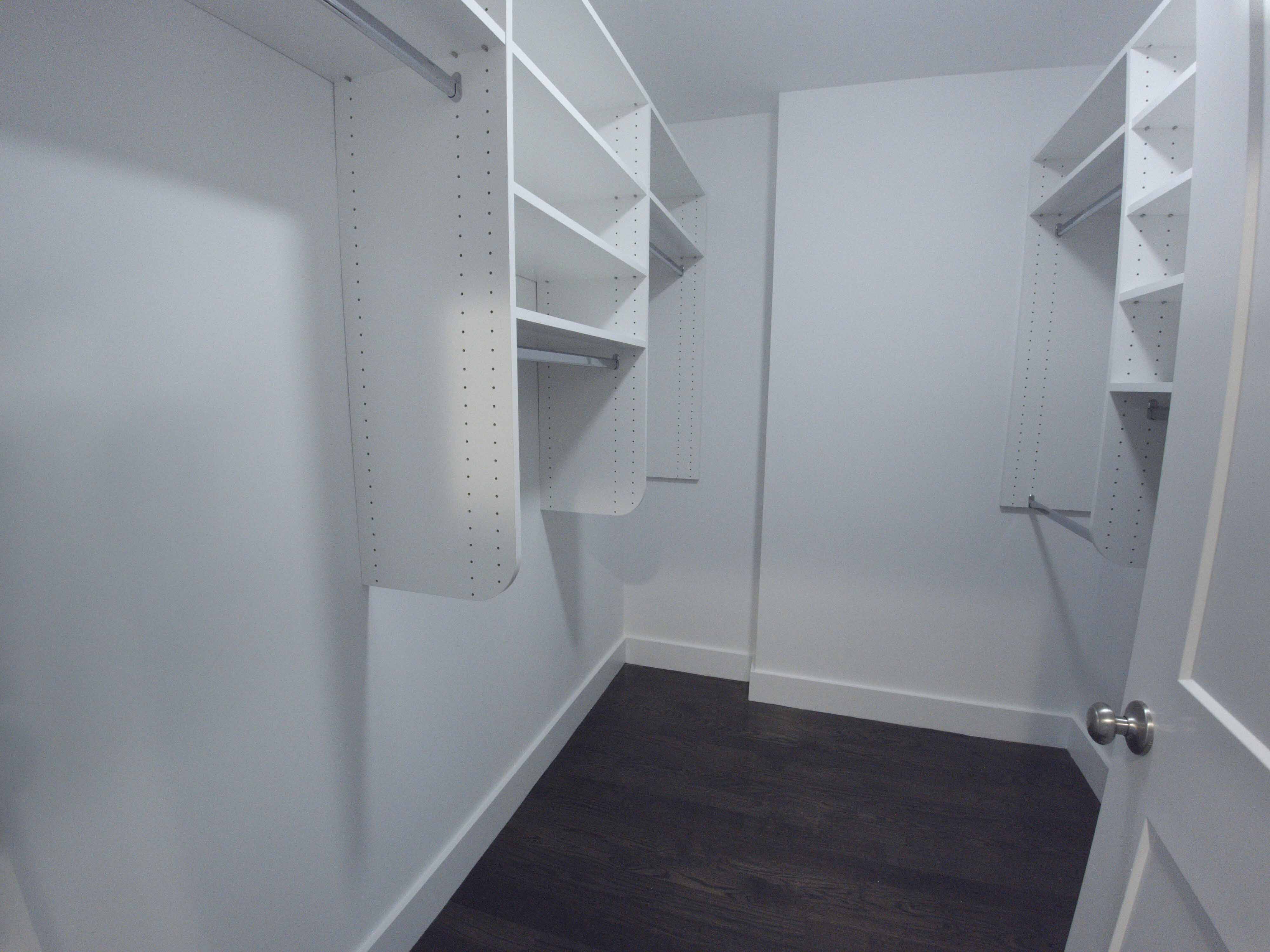
"Her" closet is a walk-in with the same adjustable shelving as "his" closet. Of course, you can share the closet space however you wish, but it won't be surprising to find that you, too, see them as his and her closets!