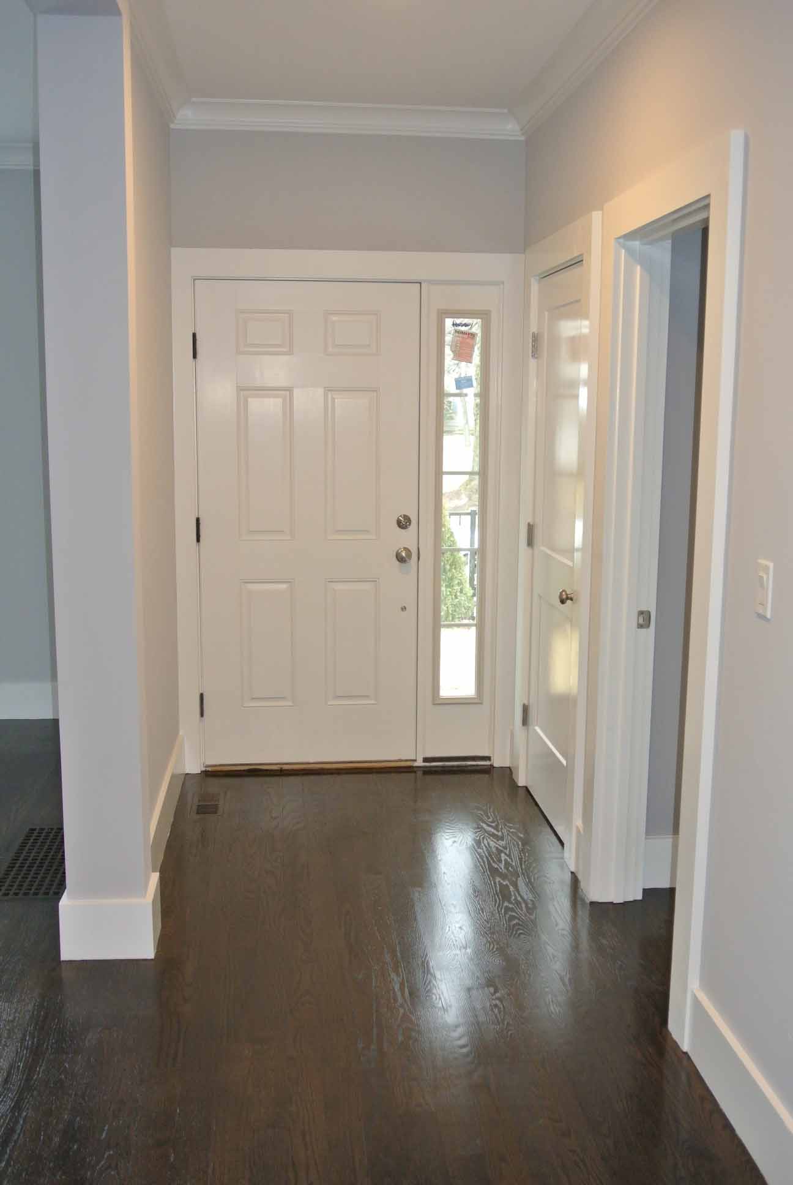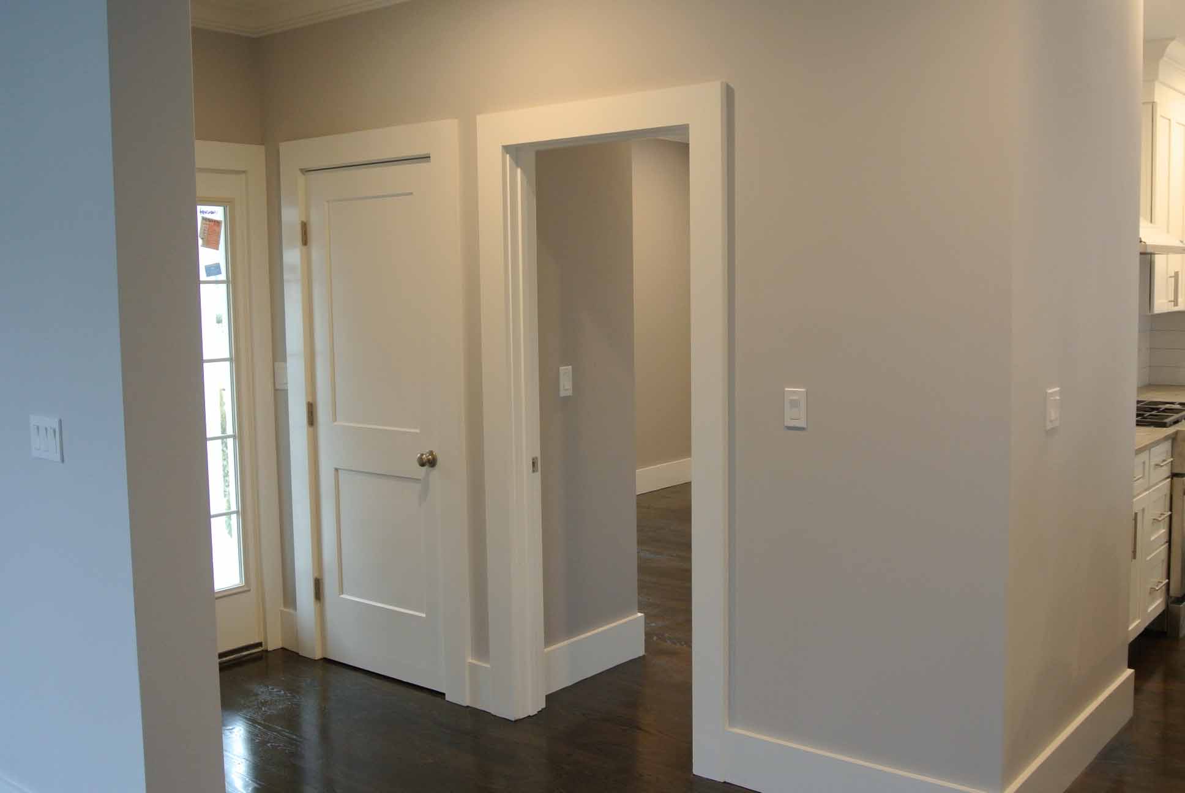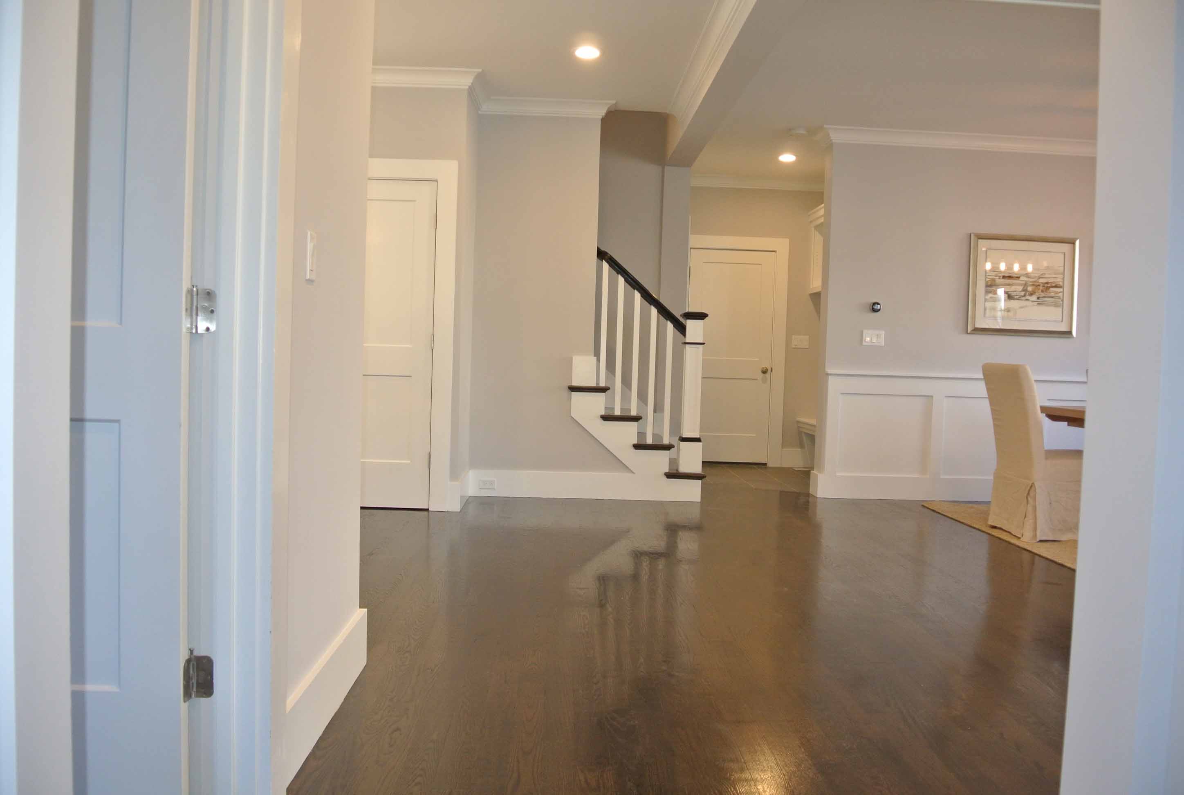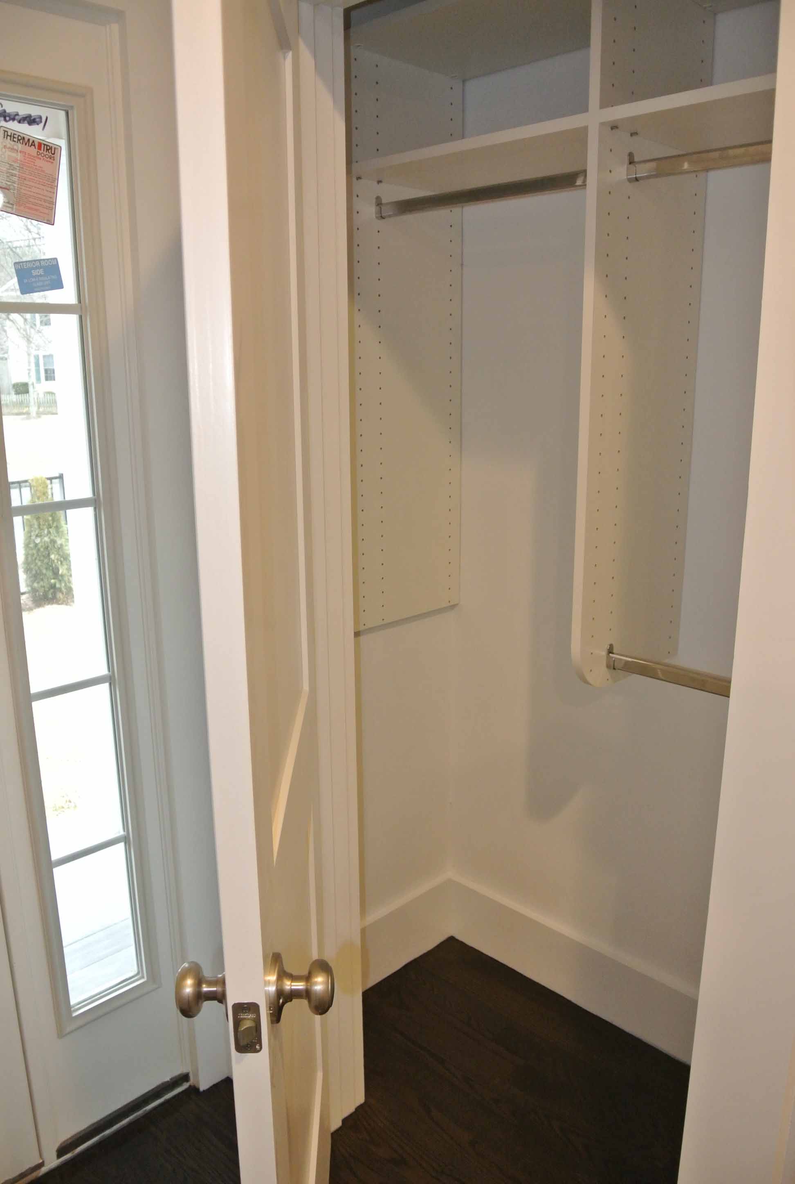
Foyer
The front foyer is not at all ostentatious. It only measures about 5' x 8'. The front door has a sidelight so you can check to see who's at the door before you open it. As you enter, you find a coat closet immediately on your left. Another couple of steps more and you're at the doorway to the den or playroom. A couple of more steps and the whole first floor opens before you.

This view from the living room catches a glimpse of the kitchen on the far right, the doorway into the den in the center, and the foyer and its closet on the left.

Here is the view looking from the front door into the house. The far door leads into the garage. Just to its right is the mud area. The door to the left of the stairs opens into the pantry.

Certainly not a shabby closet here! Adjustable hanging rods can be moved to make way for a shelf or two if you so desire. The doorknobs in the house are polished nickel.