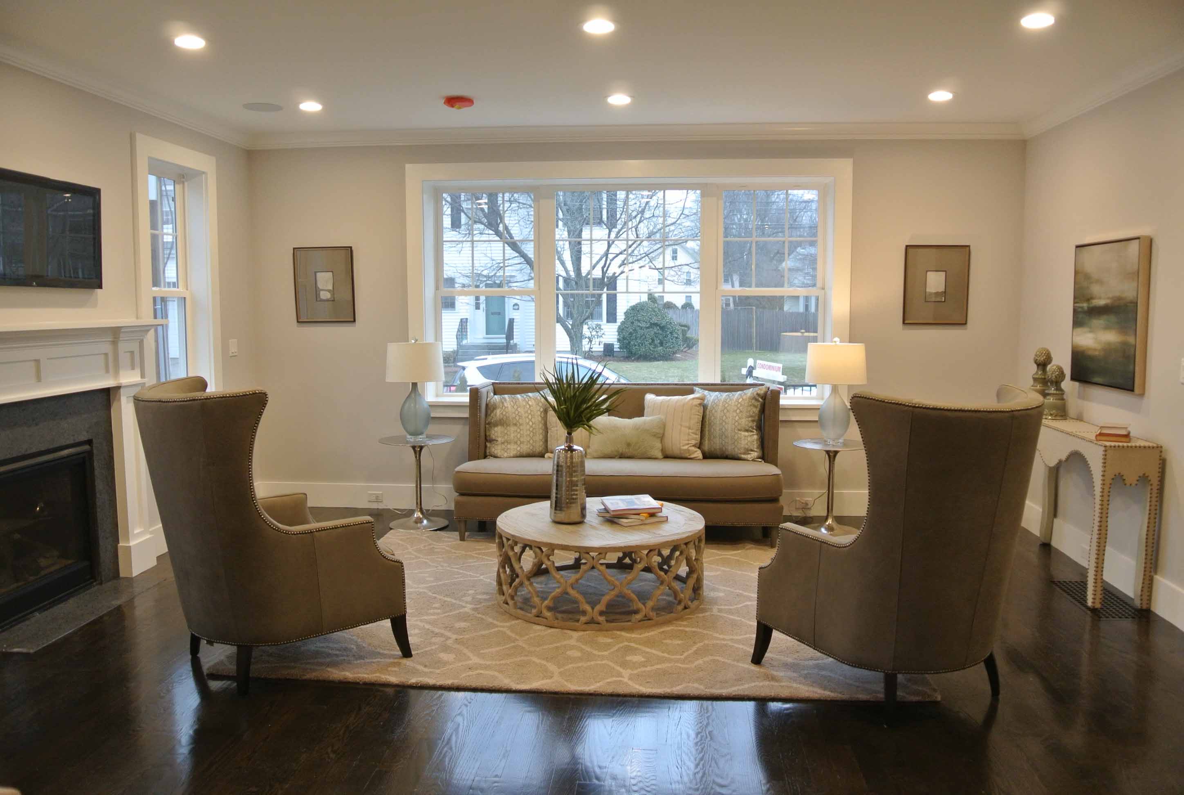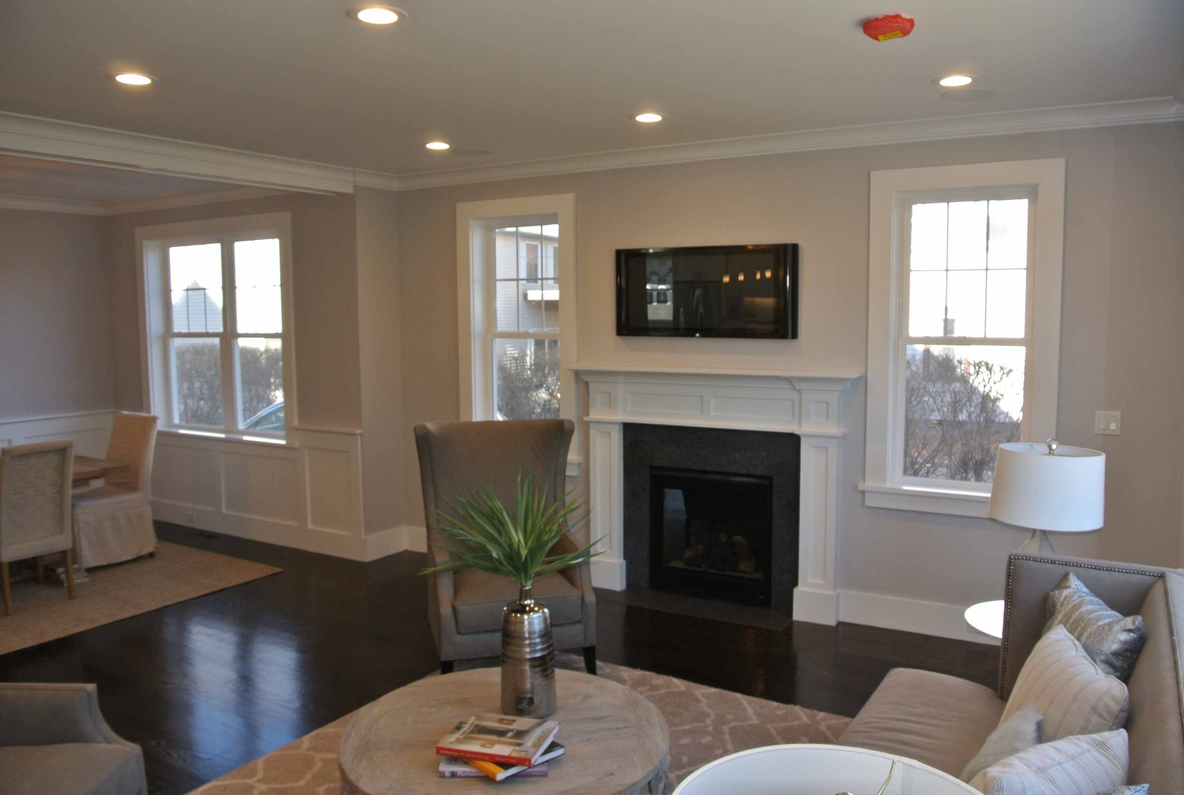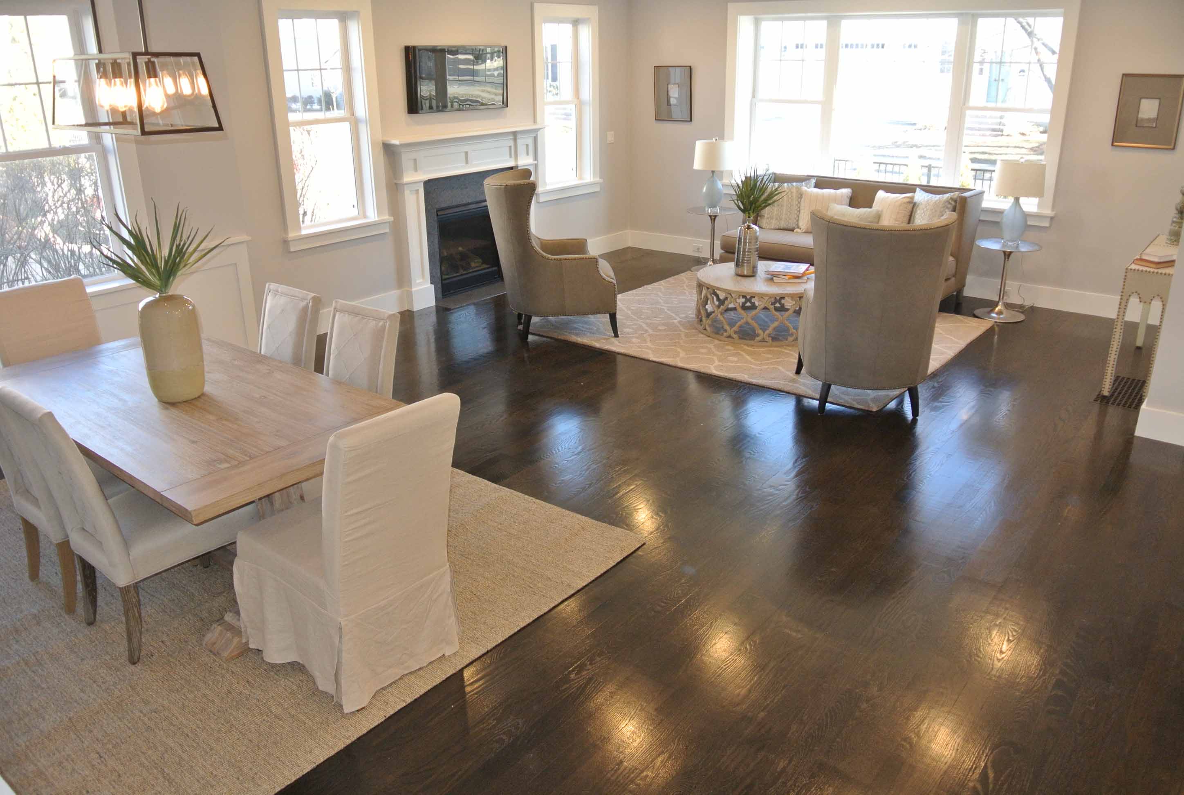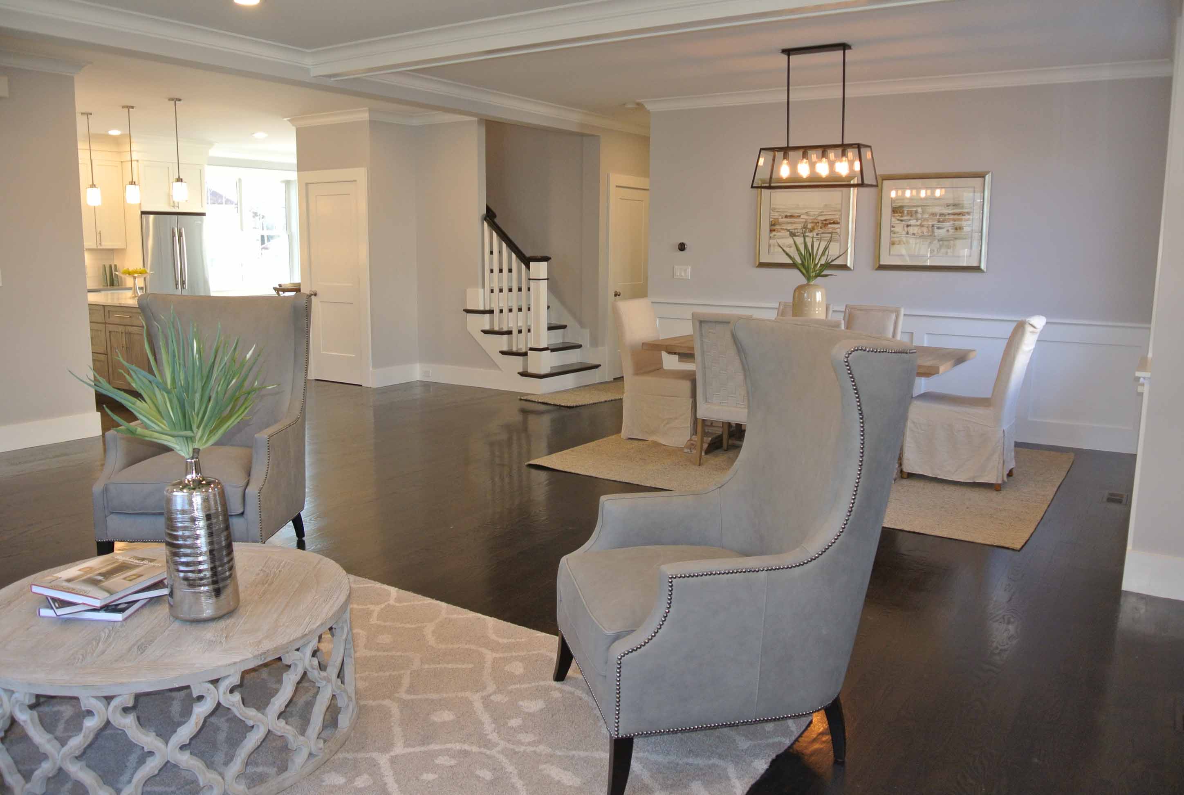
Living Room
The formal living portion of the combination living-dining room measures about 18' x 16' and can be expanded to include the dining area or reduced in size to enlarge the dining room. Your guests' breaths will be taken away as they step into your home and see how open and flowing the floor plan is, bathed in natural light from the many windows. You and they will enjoy many an evening before your gas-burning fireplace.

The living room features hardwood floorling, wood register vent covers, a box window, crown molding, shaker paneling, and 7-inch baseboard molding. You can furnish this room as a formal living/sitting room as pictured here or as a family room.

This is the view of the living-dining room from the stairs.Notice how open and bright the space is!
