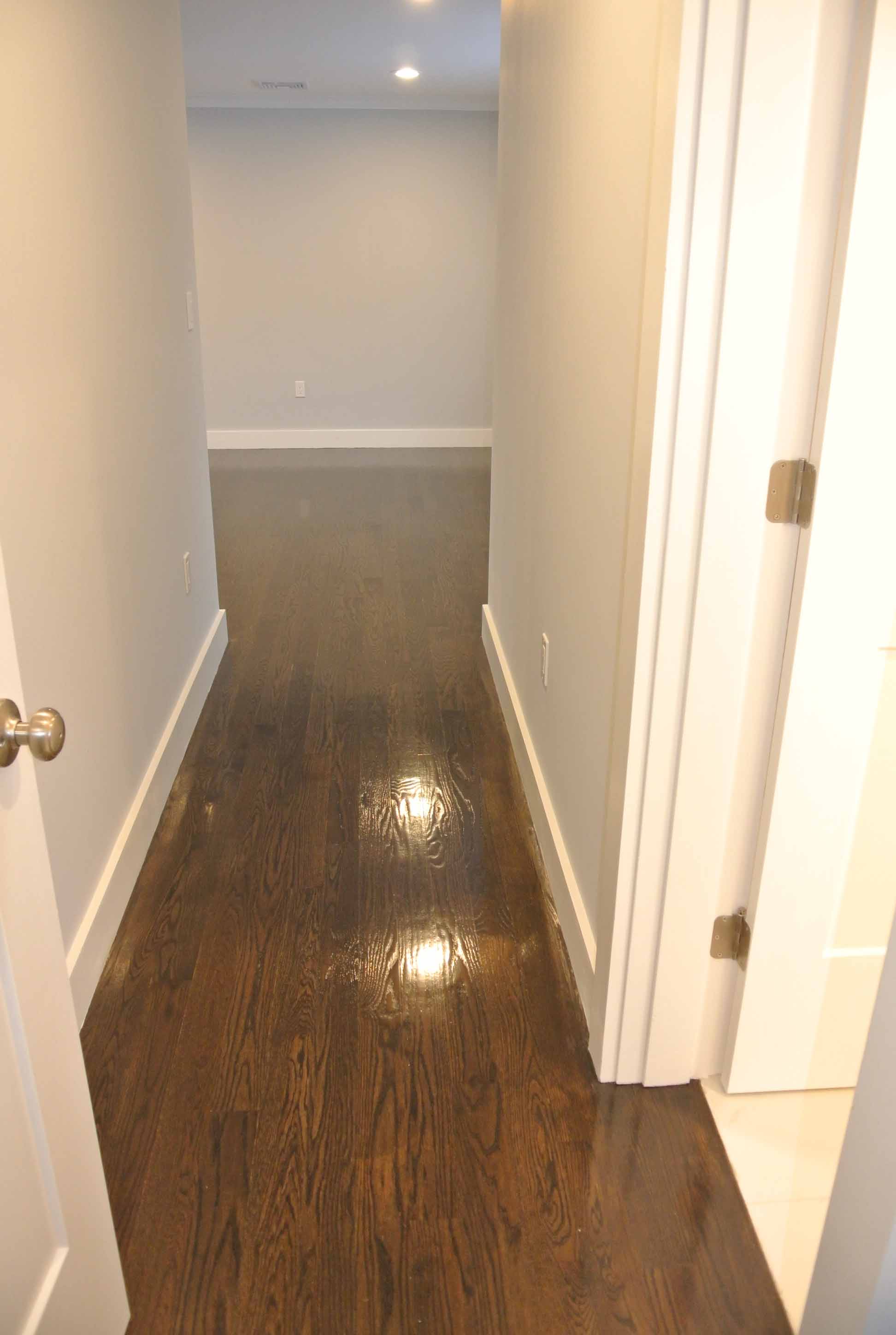
Master Bedroom
The master bedroom is located on the east side of the house on the second floor which houses three additional bedrooms. You access it through a short hallway where the master bathroom is located. Its doorway is to the immediate right in the foreground of the photo.
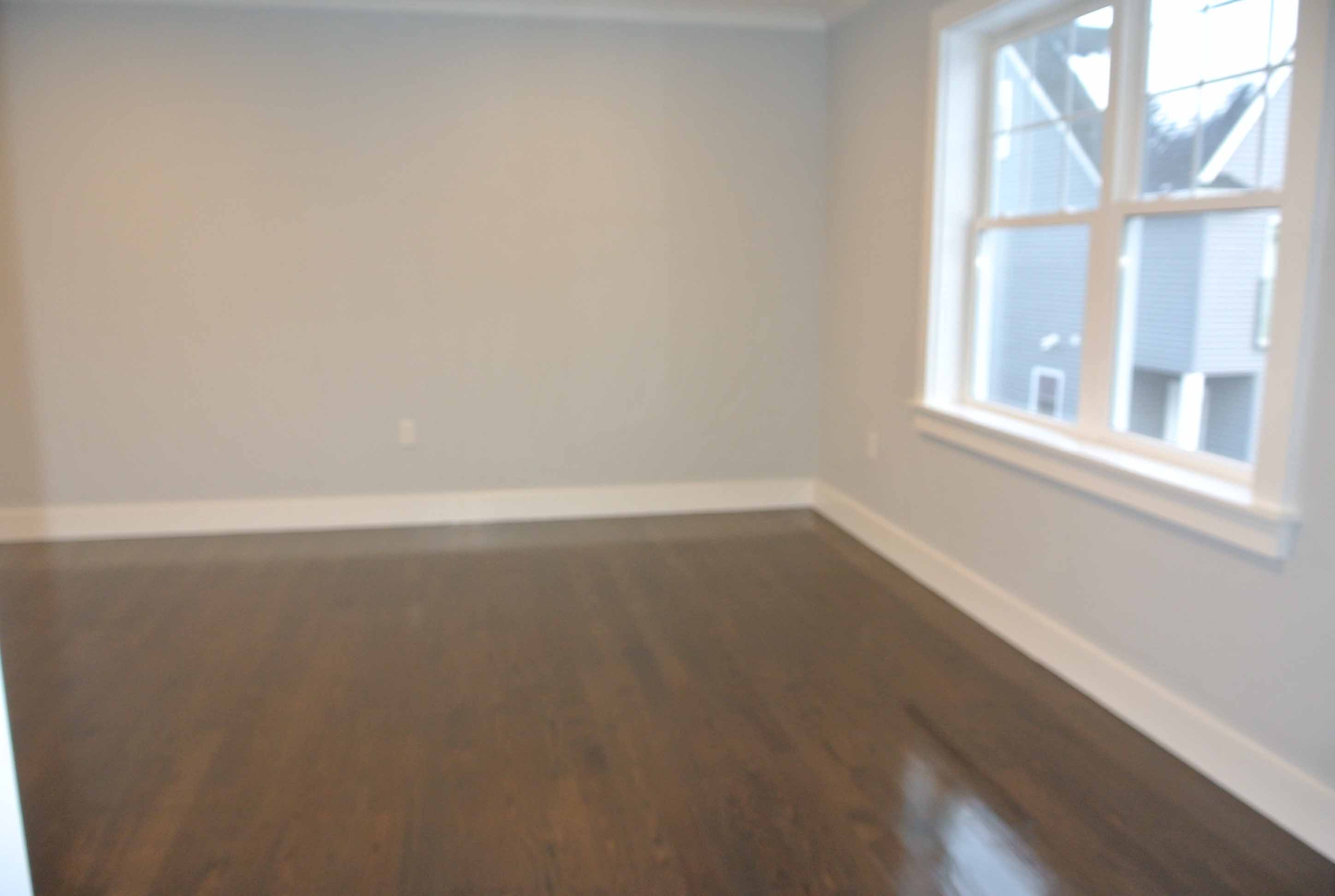
You will like that its 21' x 14' is not only spacious but functional. The room can accommodate a king-size bed, side tables, chest of drawers, and an armoire.
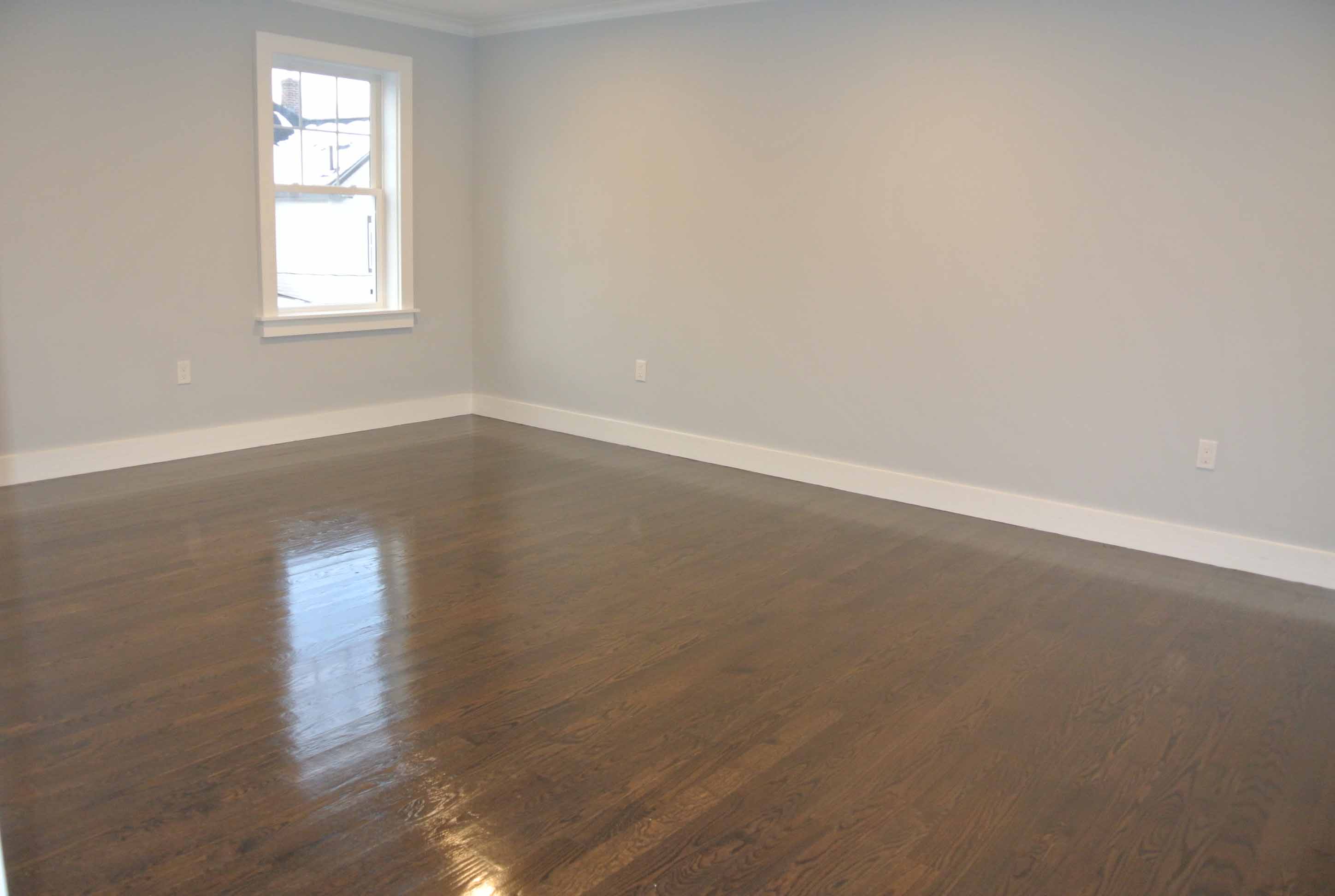
You will like that its 21' x 14' is not only spacious but functional. The room can accommodate a king-size bed, side tables, chest of drawers, an armoire and sitting area.
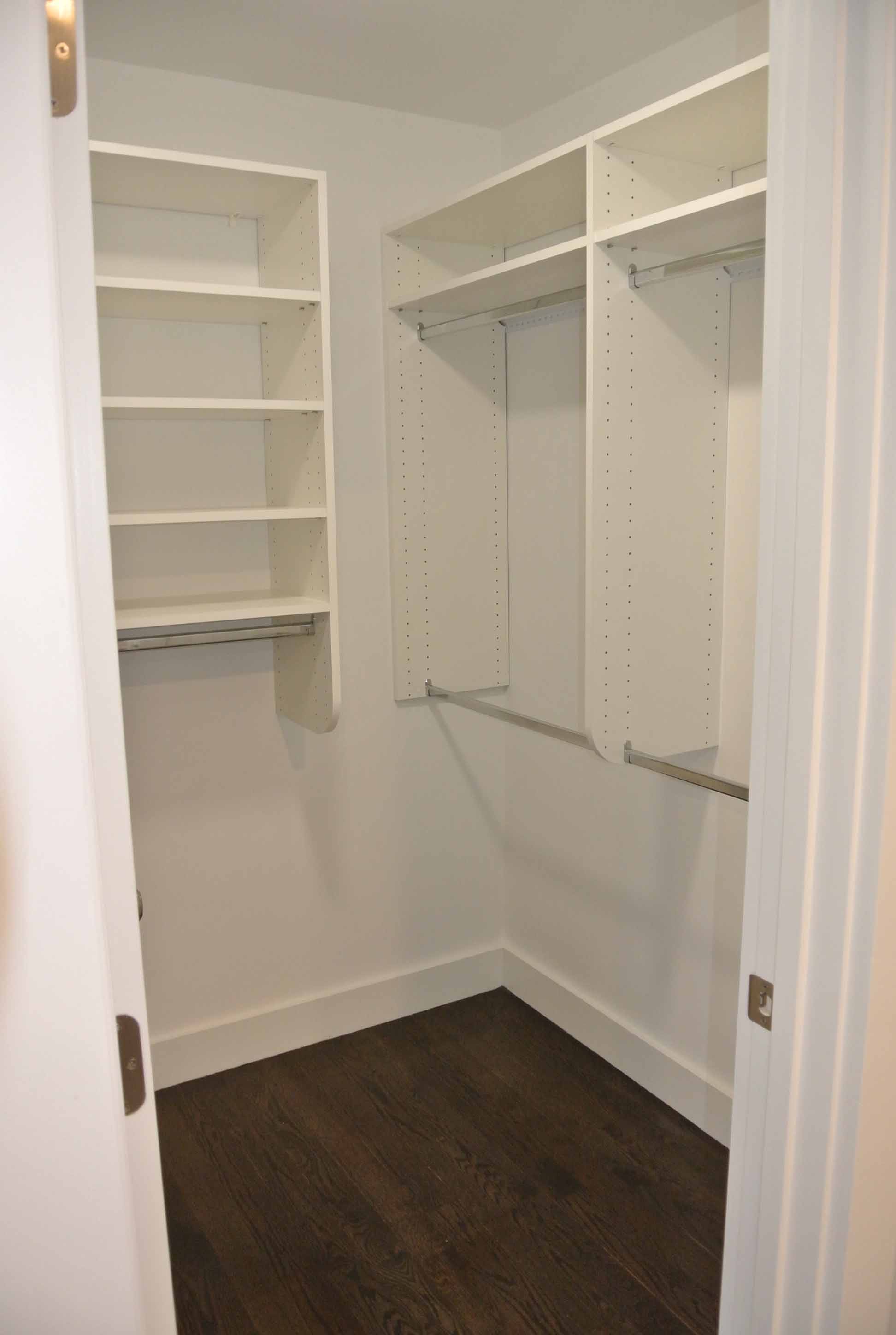
The bedroom comes with two walk-in closets, each with adjustable hanging rods and shelving.
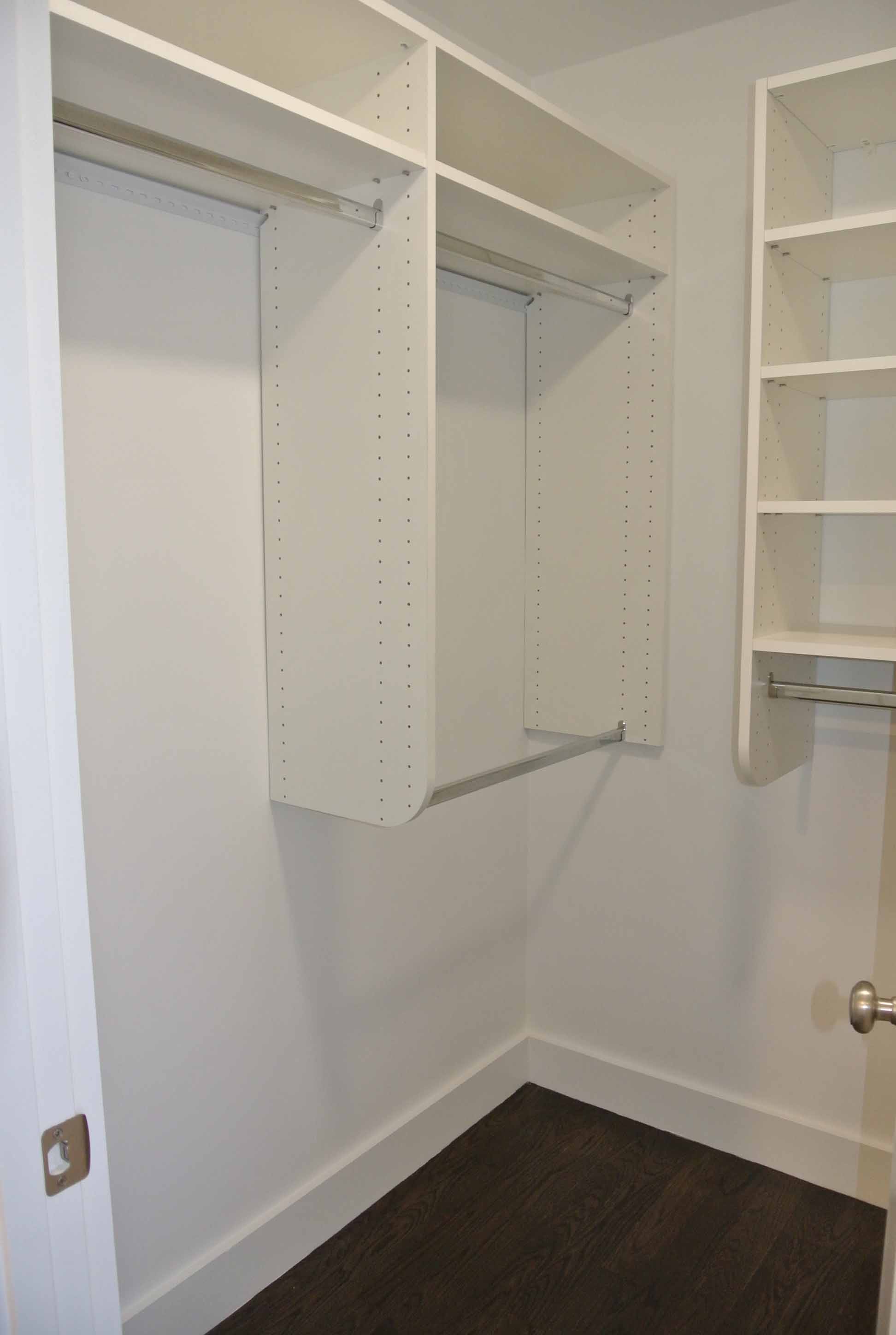
Pictured here is the second walk-in. There are additional shelves and hanging rods behind each of the closet doors.
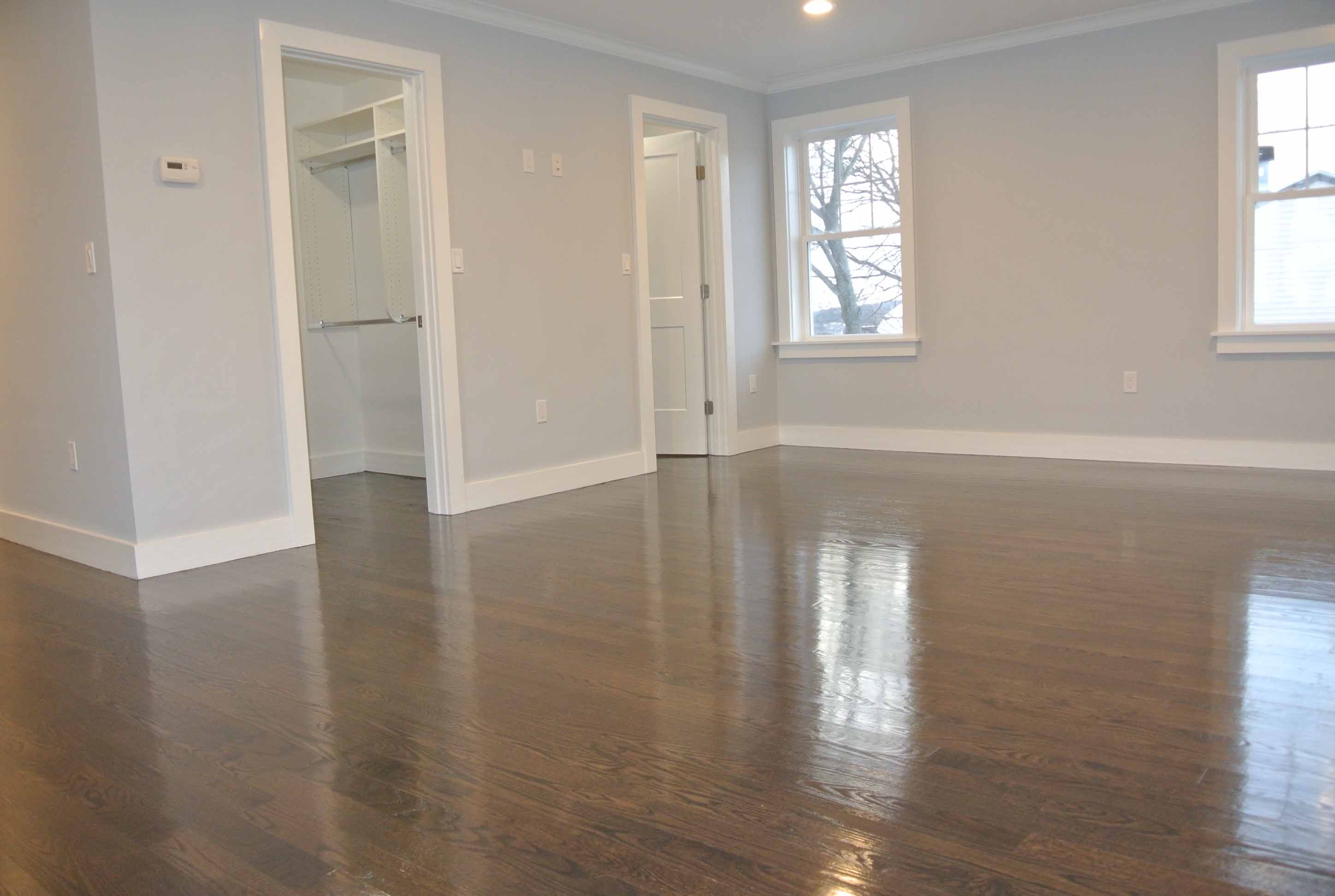
From the back wall of the bedroom you can see the location of both closets and the programmable thermostat.
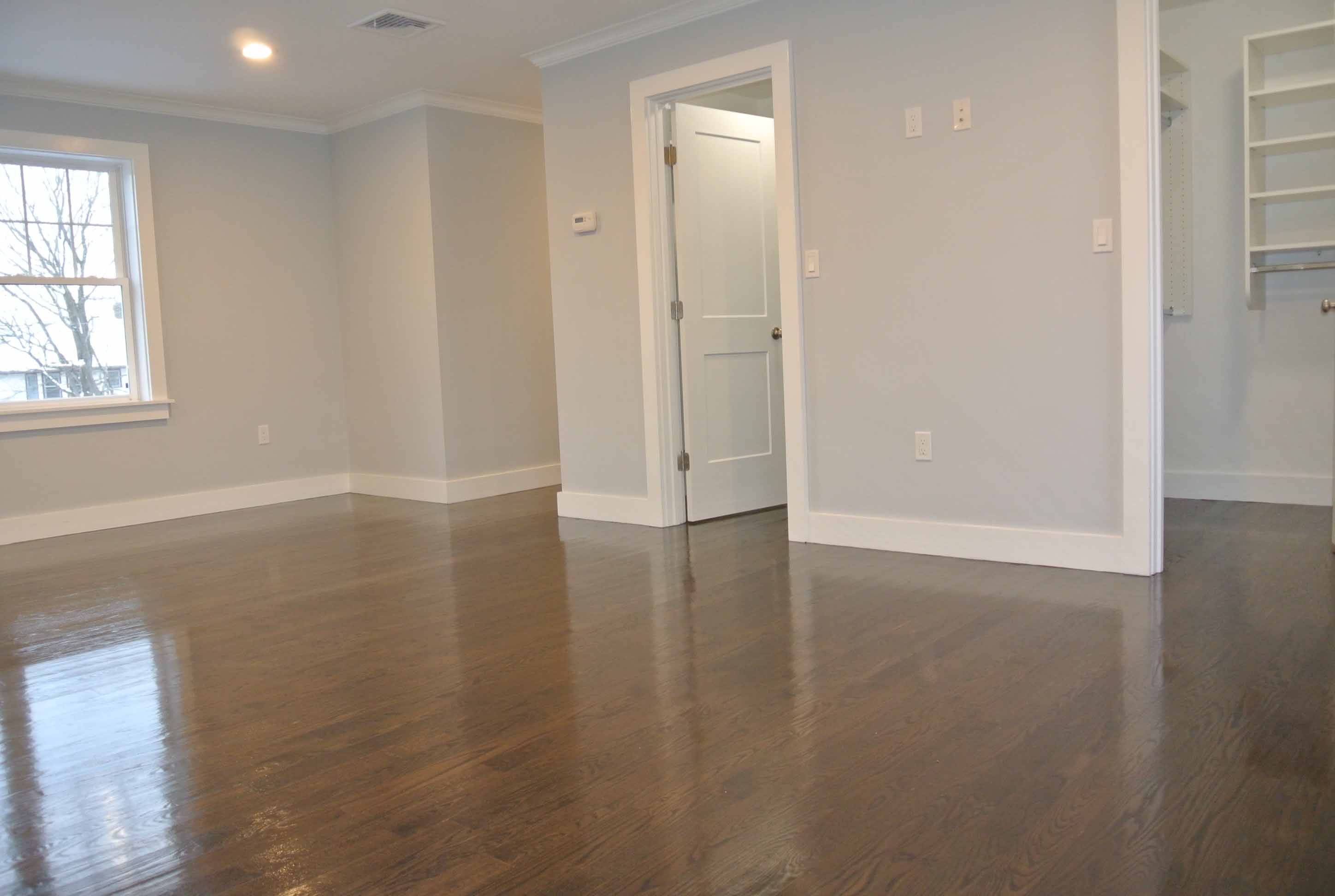
This provides another view of the bedroom. You can also see between the closets a coaxial jack on the wall, should you want to mount a TV there..
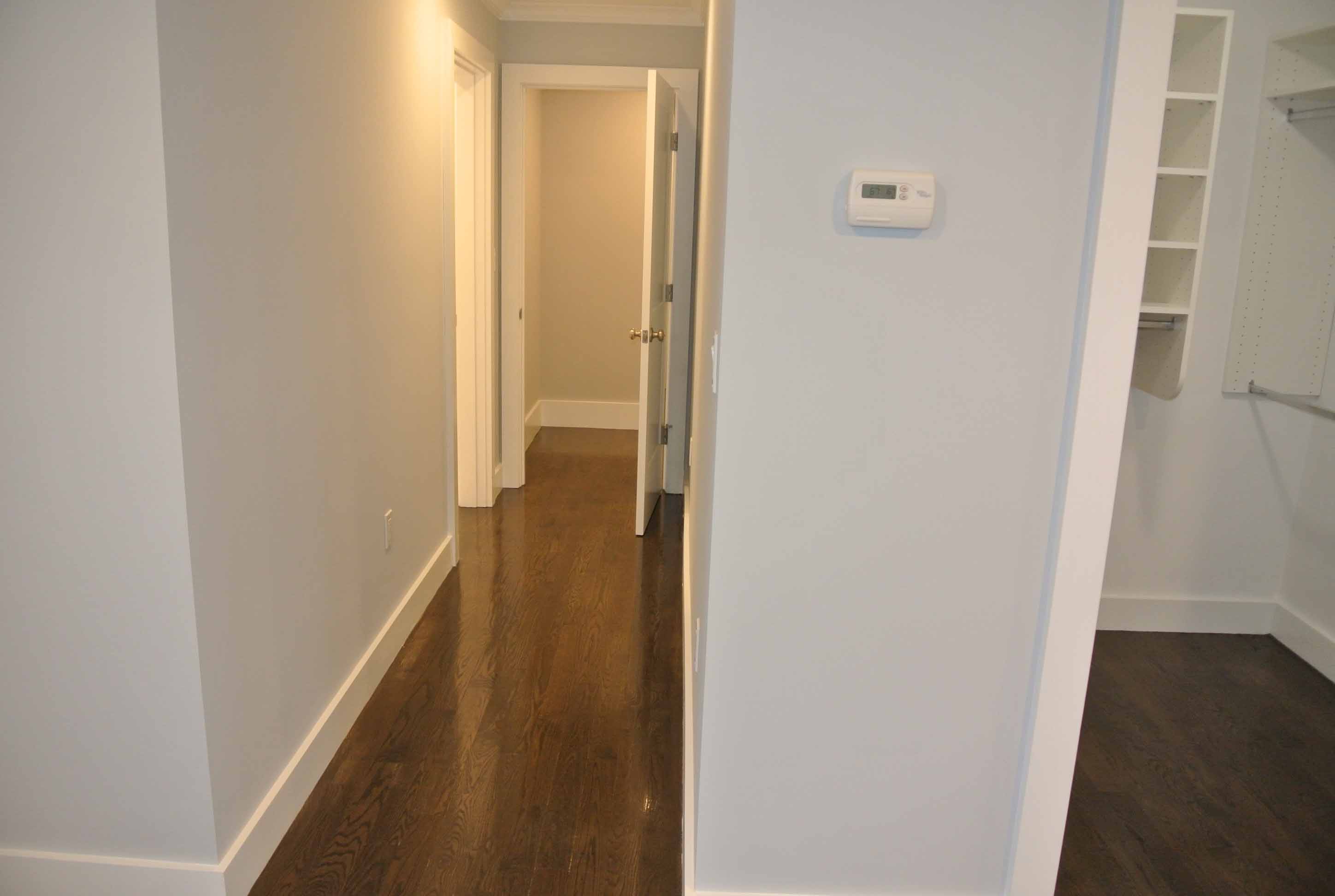
Another view of the hallway, this time leading out of the bedroom. The master bathroom is located at the end of it on the left..