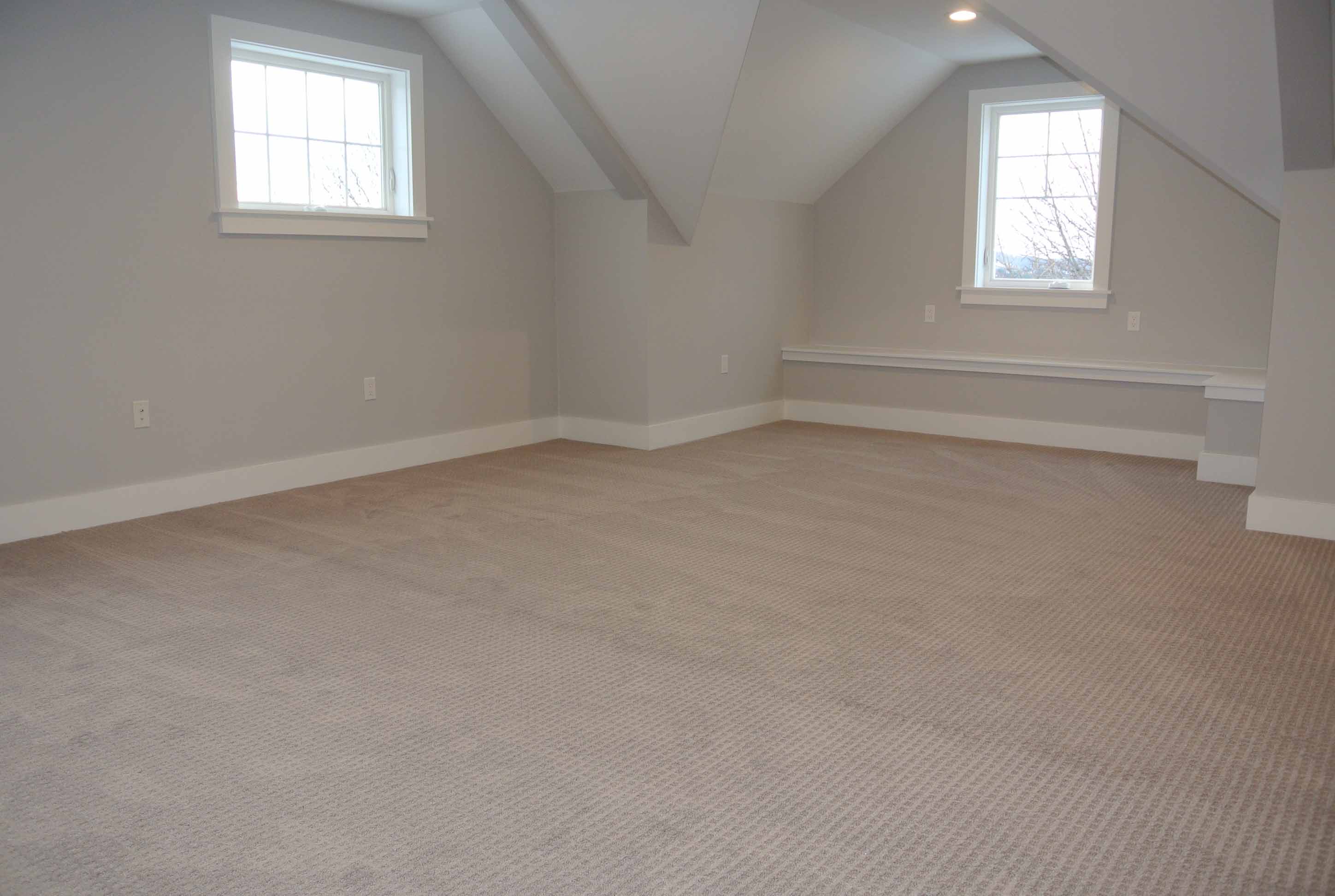
Game Room
The finished attic not only has a bedroom and a full bathroom but a wide-open area which can be used in many different ways. In fact, the attic and its 5th bedroom make for a great au pair suite if you plan on a live-in nanny for your children. Pictured here is your first view of the room showing an alcove with a bench seat. This portion of the room measures about 26' x 13'.
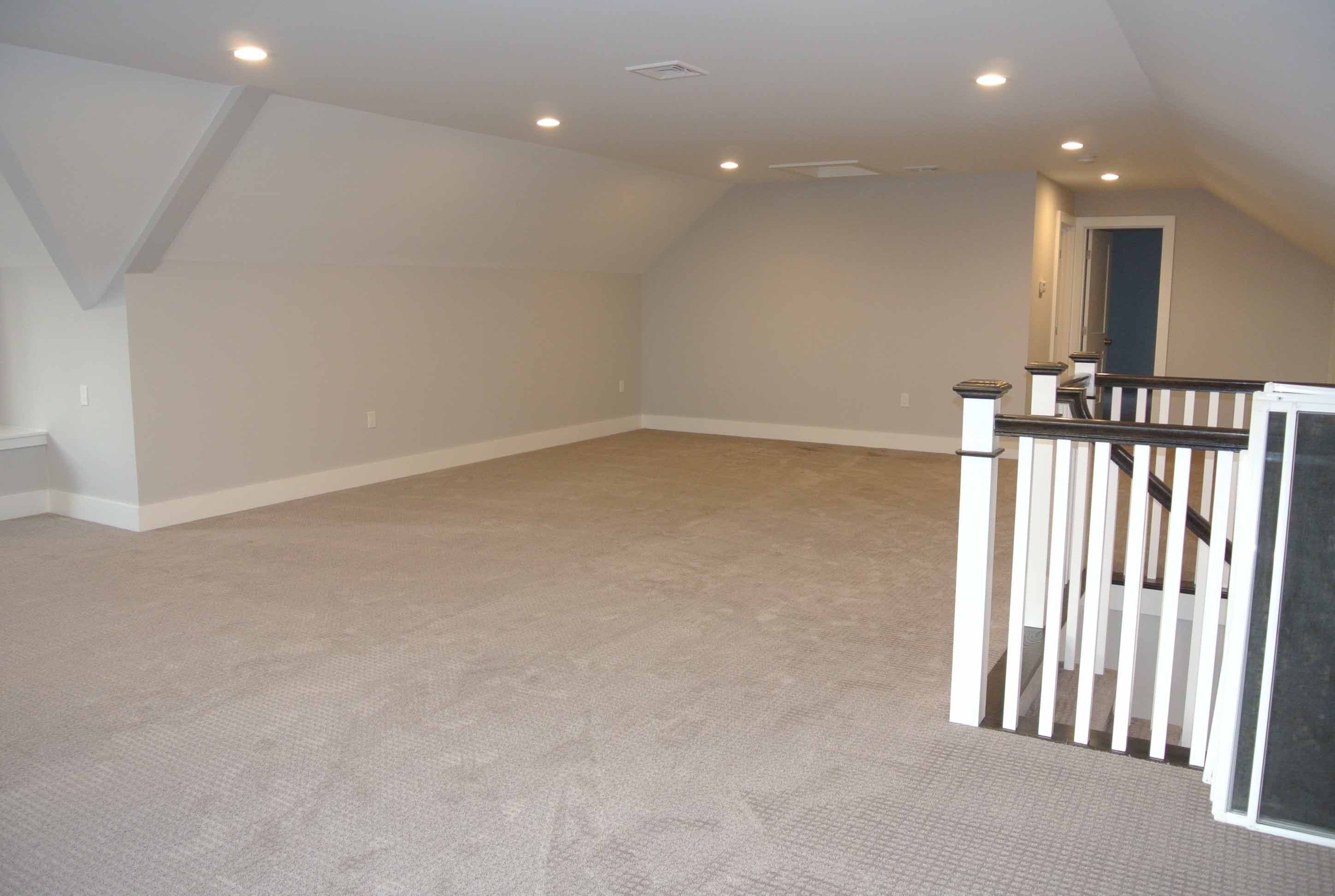
This is the view as you turn your gaze to your left of the stairs. This room might also serve as a family media room, a hobby, billiards, or exercise room, or any other number of purposes. The room has plush, wall-to-wall carpeting and recessed lighting.
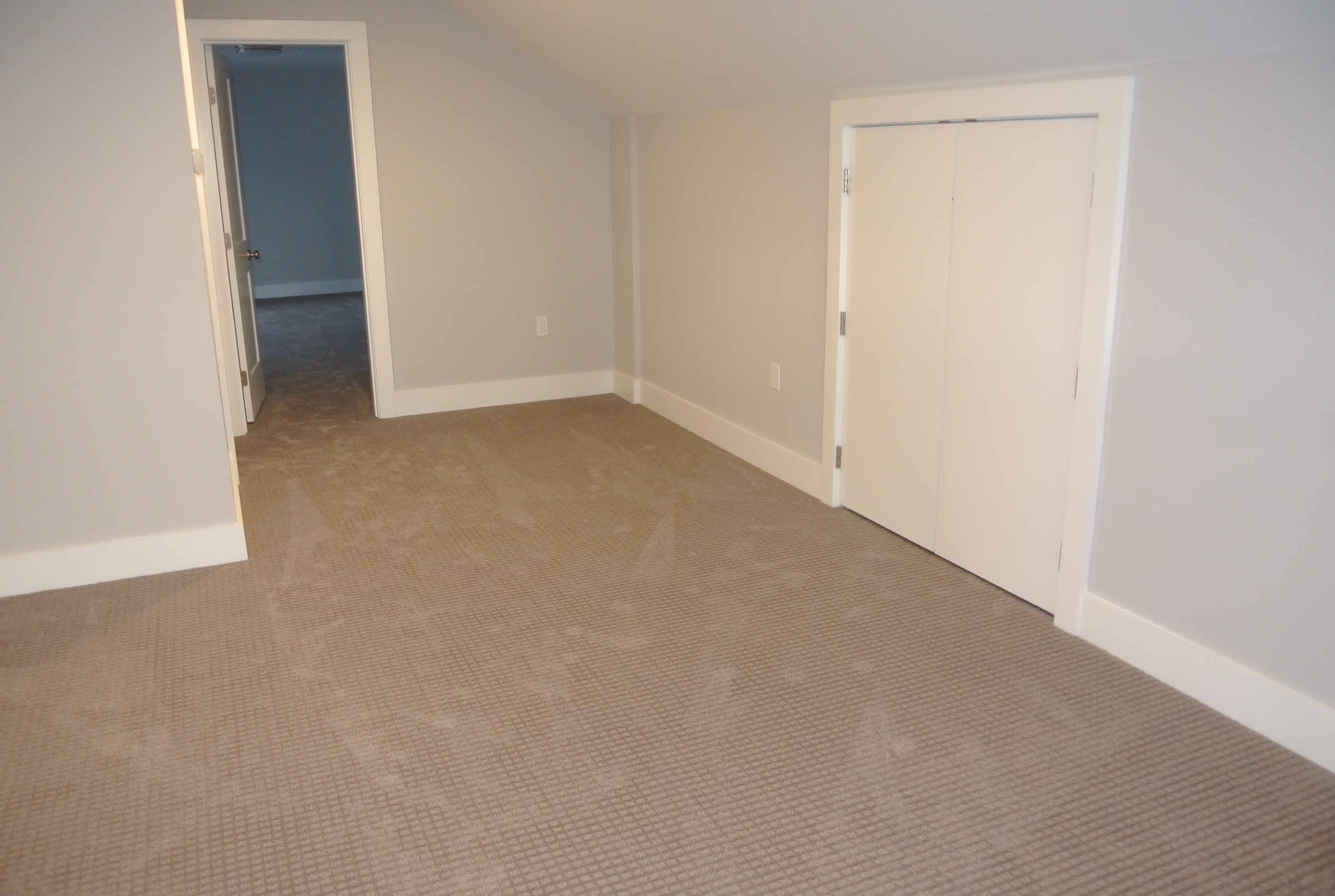
This shows the other portion of the game to the right of the stairs. This area measures about 18' x 20' along with an area measuring about 7' x 7' which leads to the fifth bedroom. Behind the wall to its left is a full bathroom. You can choose to partition off one or more areas of the game room to serve whatever purpose you can imagine. The heat and A/C units are behind the double doors.
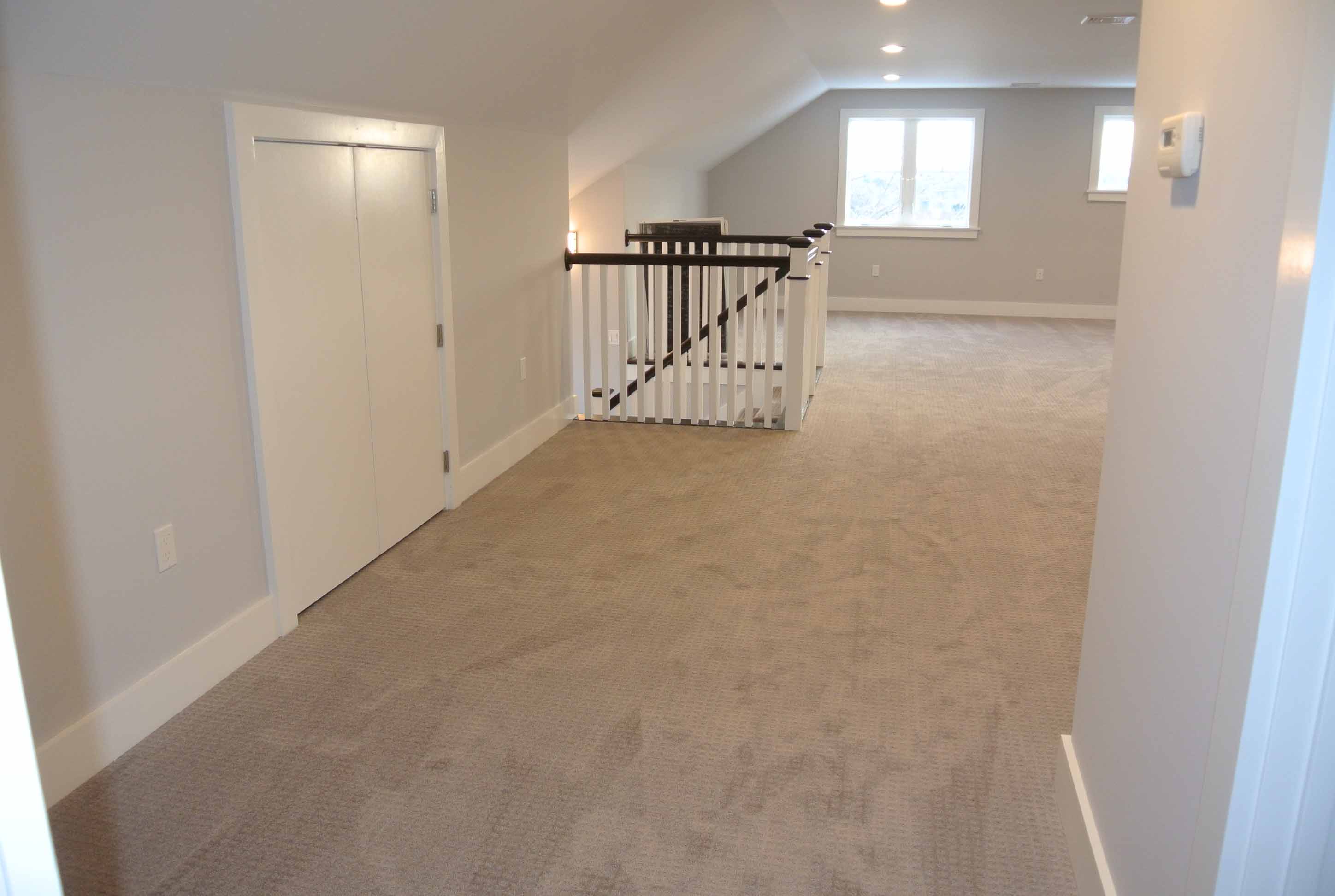
From the bedroom doorway looking back towards the stairs.
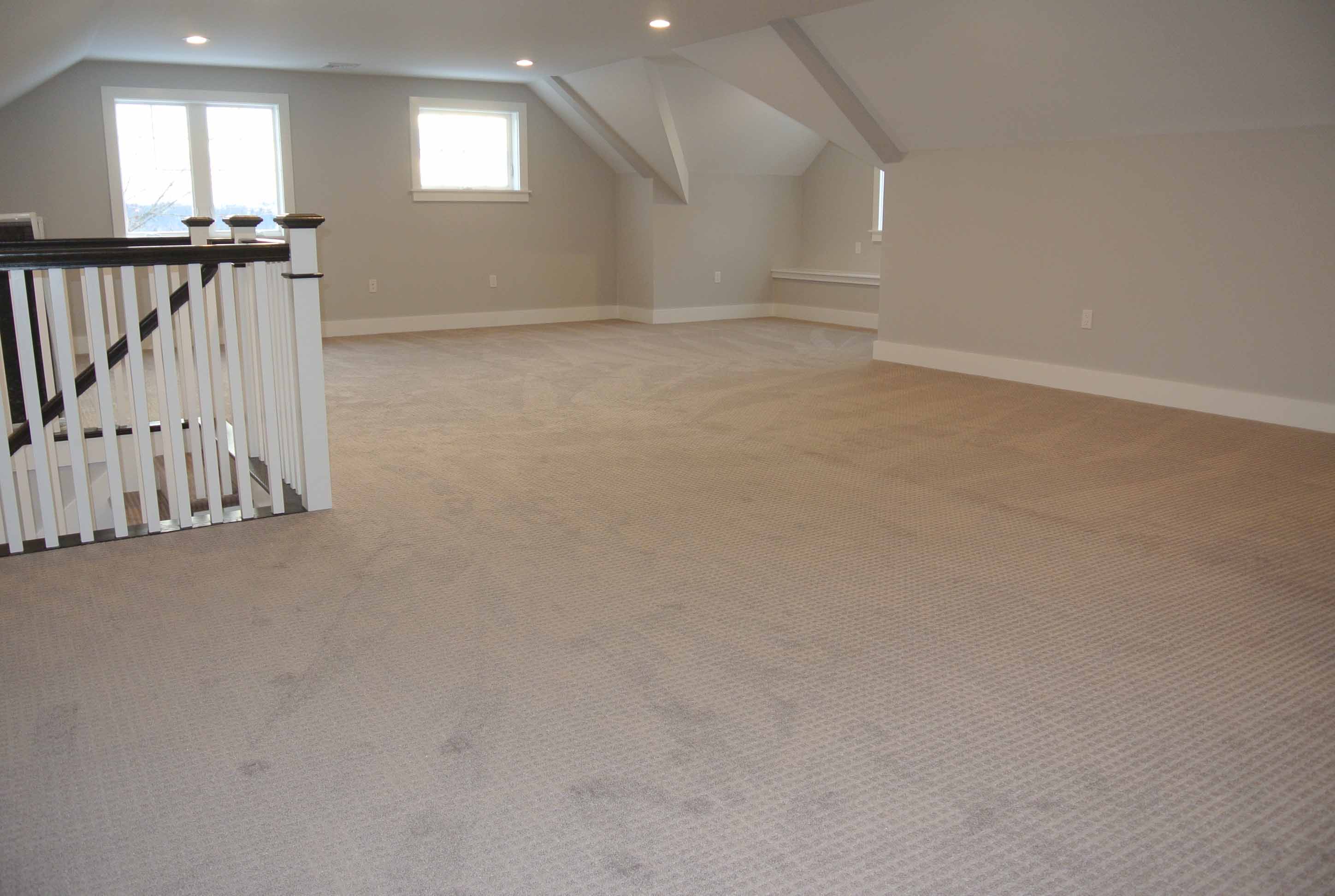
Another view taking in more of the game room.
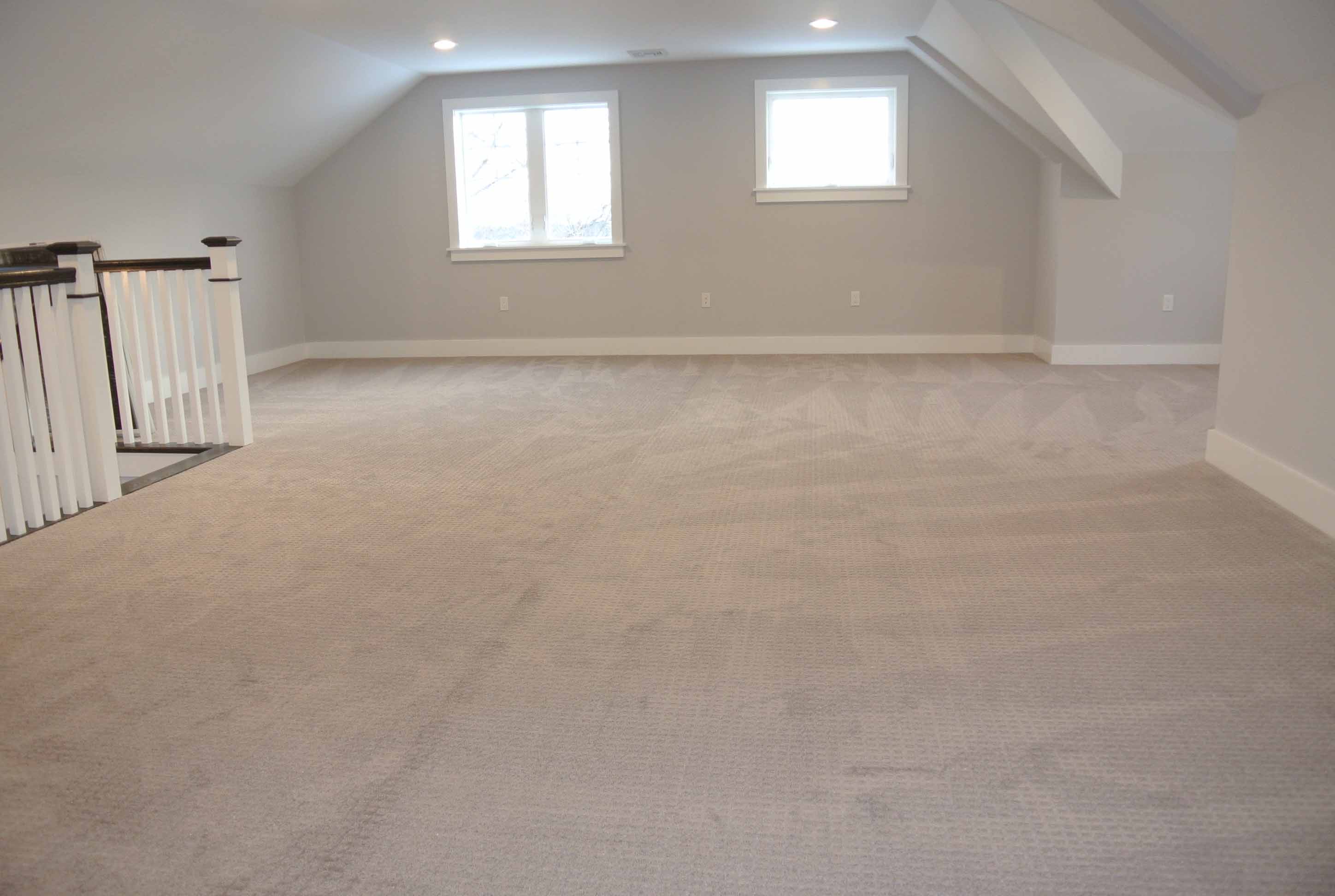
And another view of the game room looking west. There's a pretty great view out the windows come spring/summer!
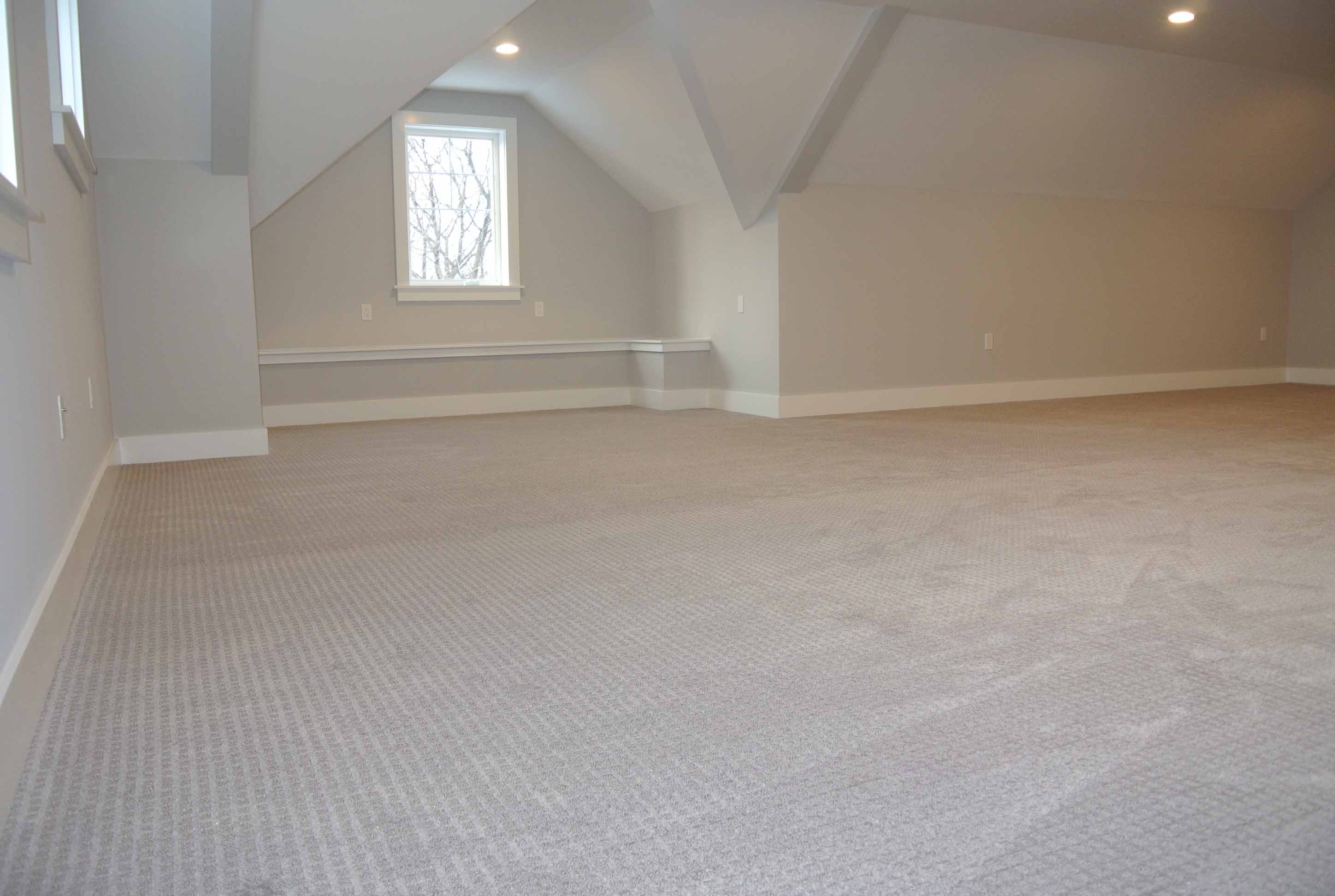
And another view of the game room looking north.