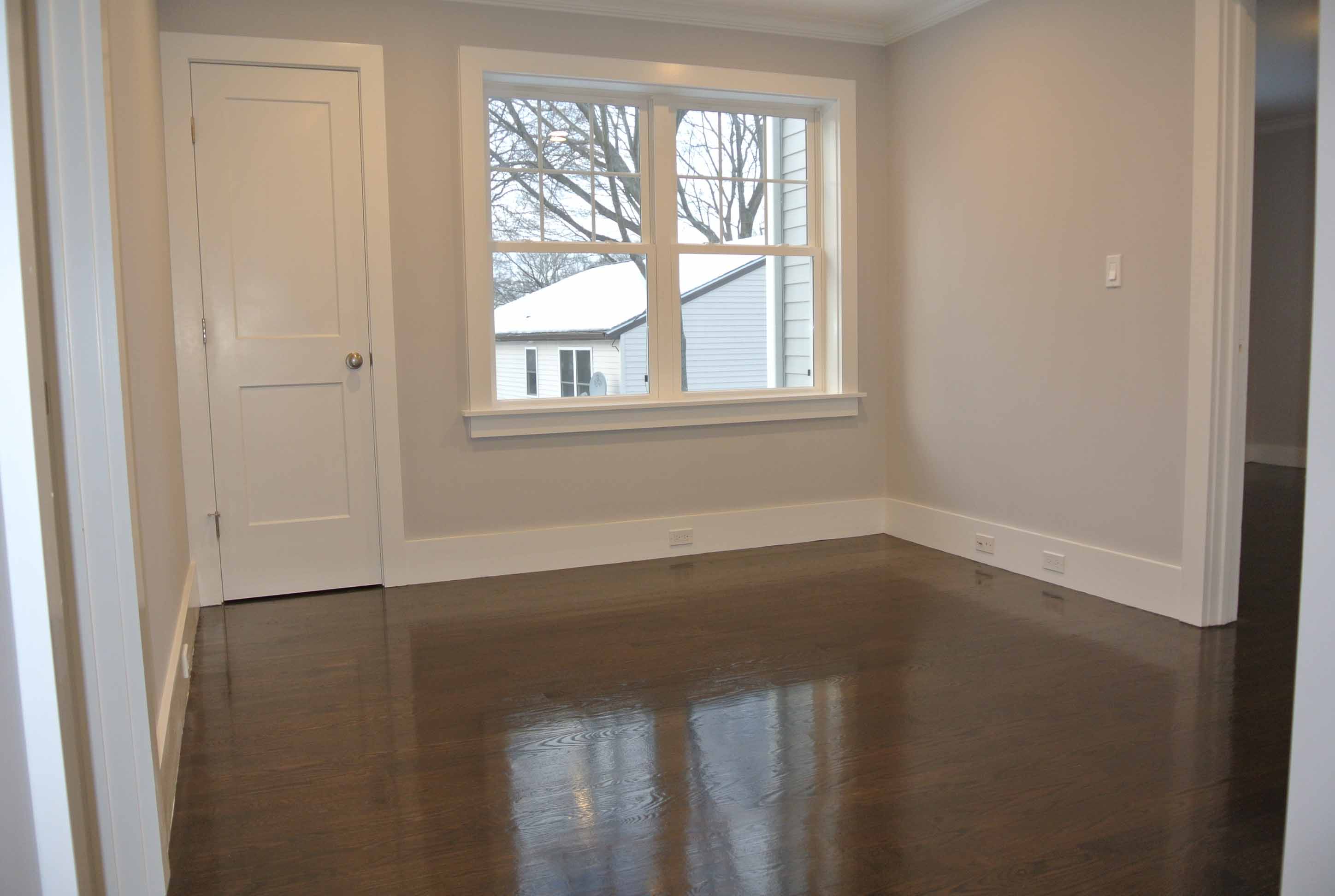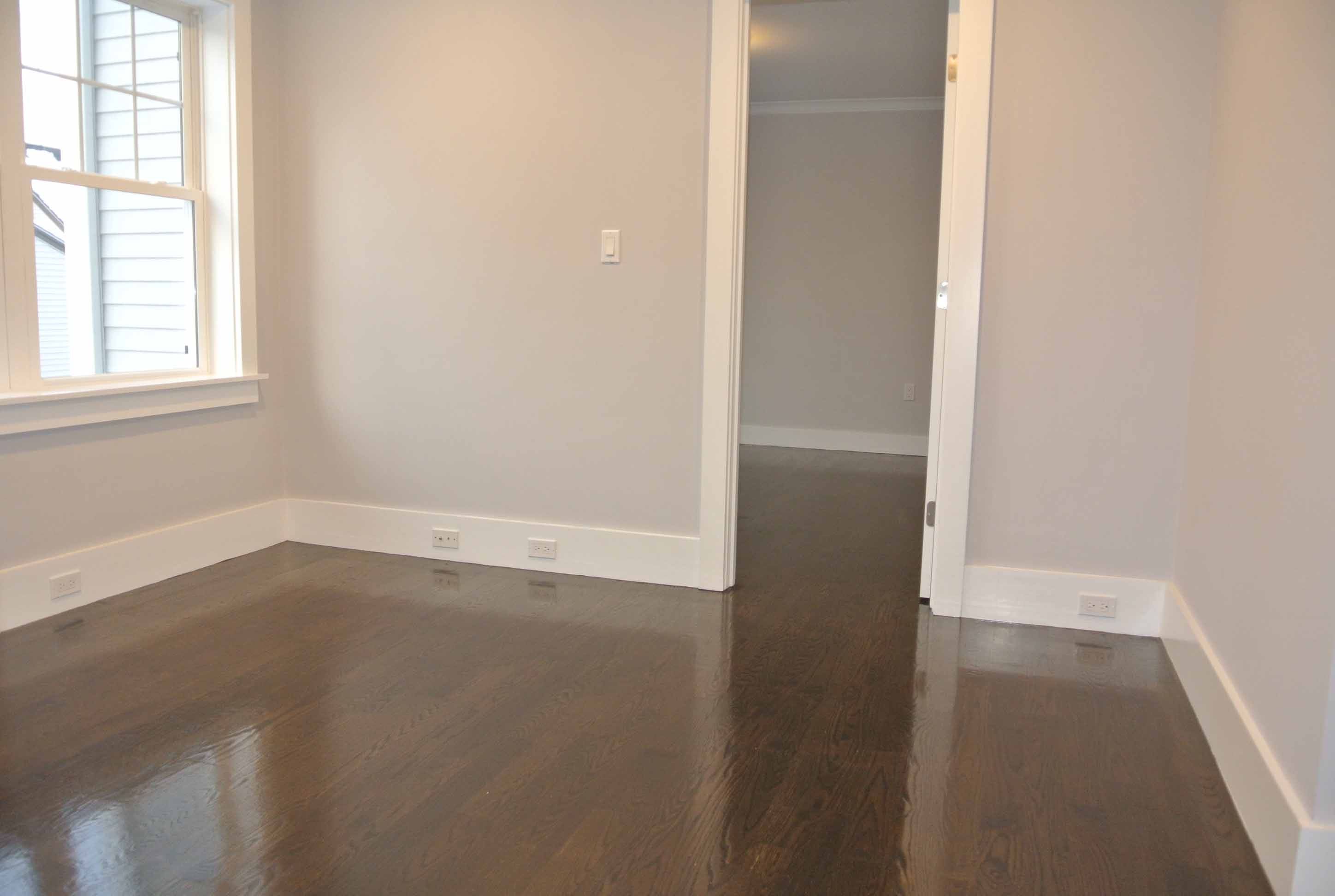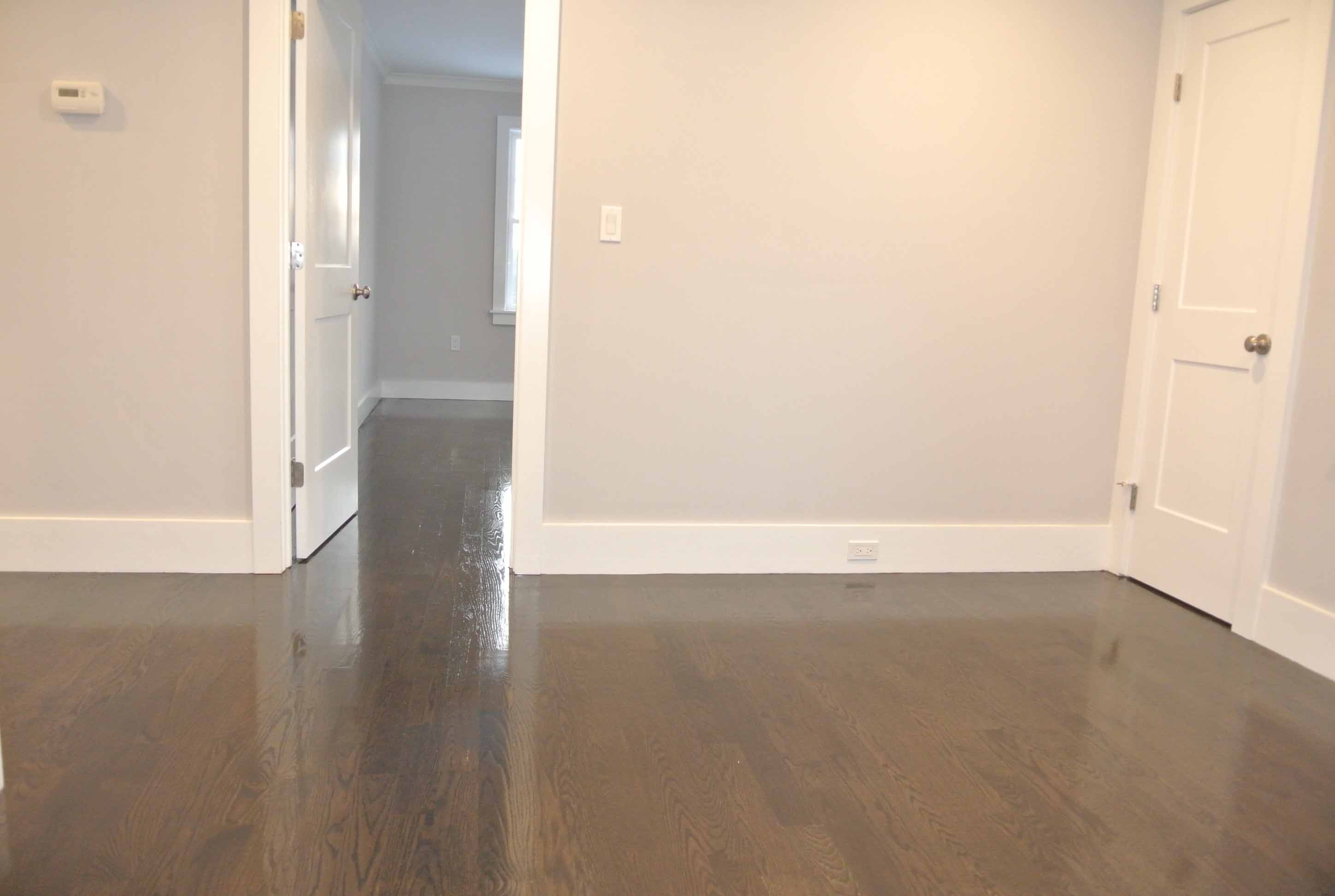
Reading Nook
Pictured here is an area outside the three secondary bedrooms on the second floor. It was designed for: children to work on their homework, an area for a shared desk and computer, or a nook where you can have a bookcase or shelves of books for a quiet reading spot.

The space measures about 11' x 10' and features 7-inch' baseboard molding, hardwood flooring, and a closet. Looking across the sitting from the third bedroom to the fouth bedroom.

Looking across the reading room from the fourth bedroom to the third bedroom.