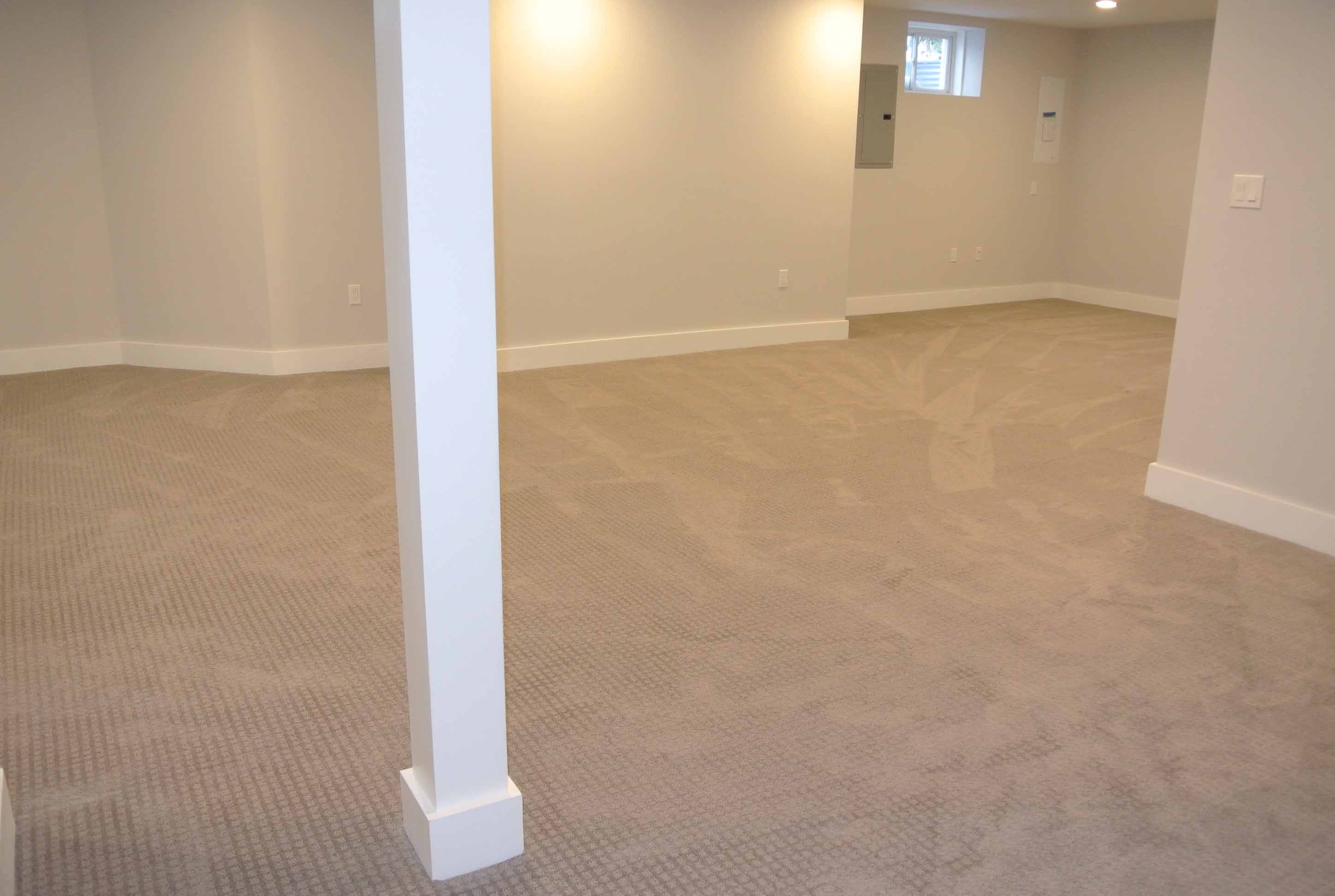
Rec Room or Man Cave
As you come downstairs this is your first glimpse of the basement. The "man cave" or rec room is part of the finished basement. The room size is irregular but measures about 31' x 15'. The basement also encompasses an exercise room, a storage room, the mechanical rom, and a 3/4 bathrom.
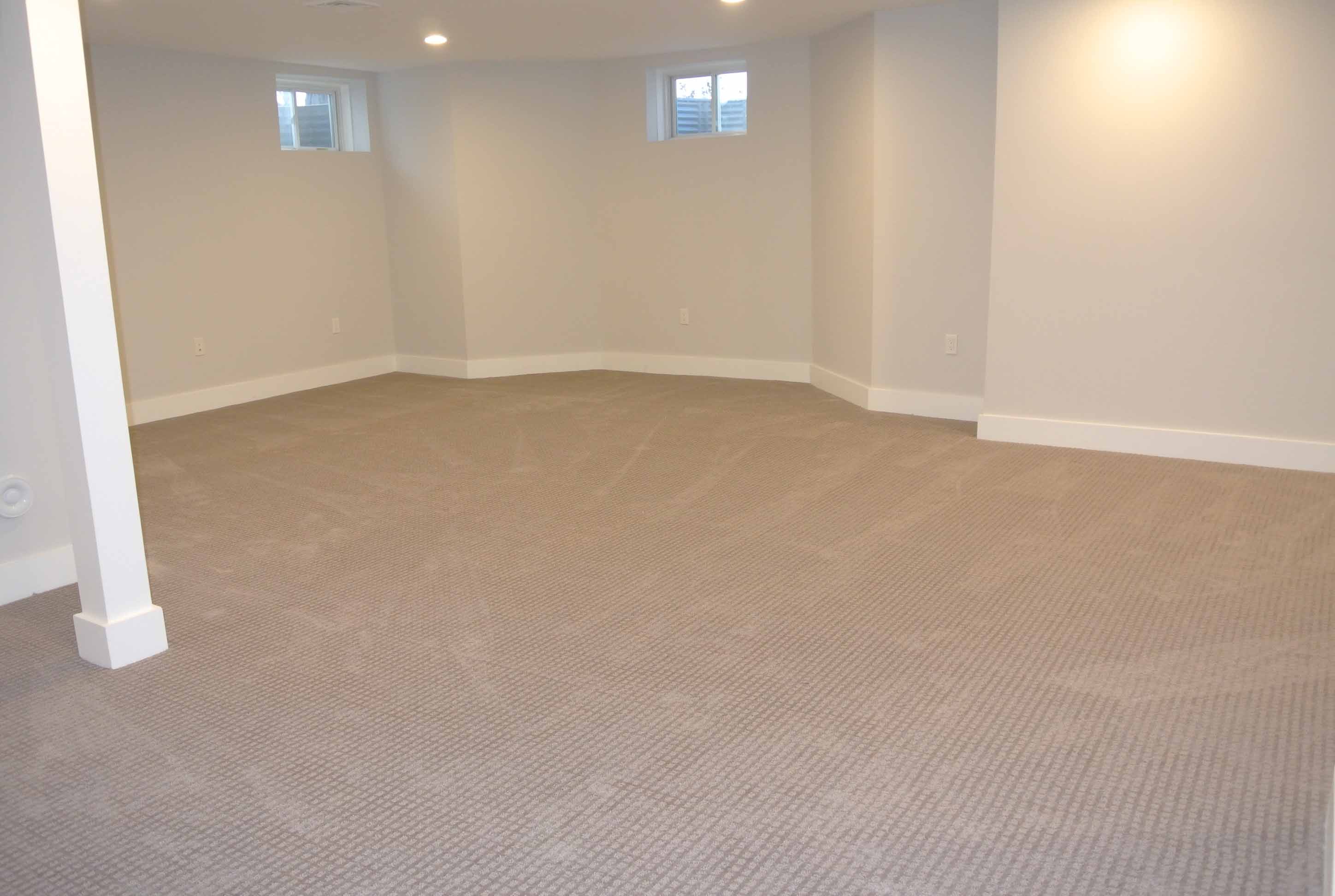
The room features wall-to-wall plush carpeting, recessed lighting, 7-inch baseboards, and coaxial cable hookup. It also houses a 220 v/200 amp service panel.
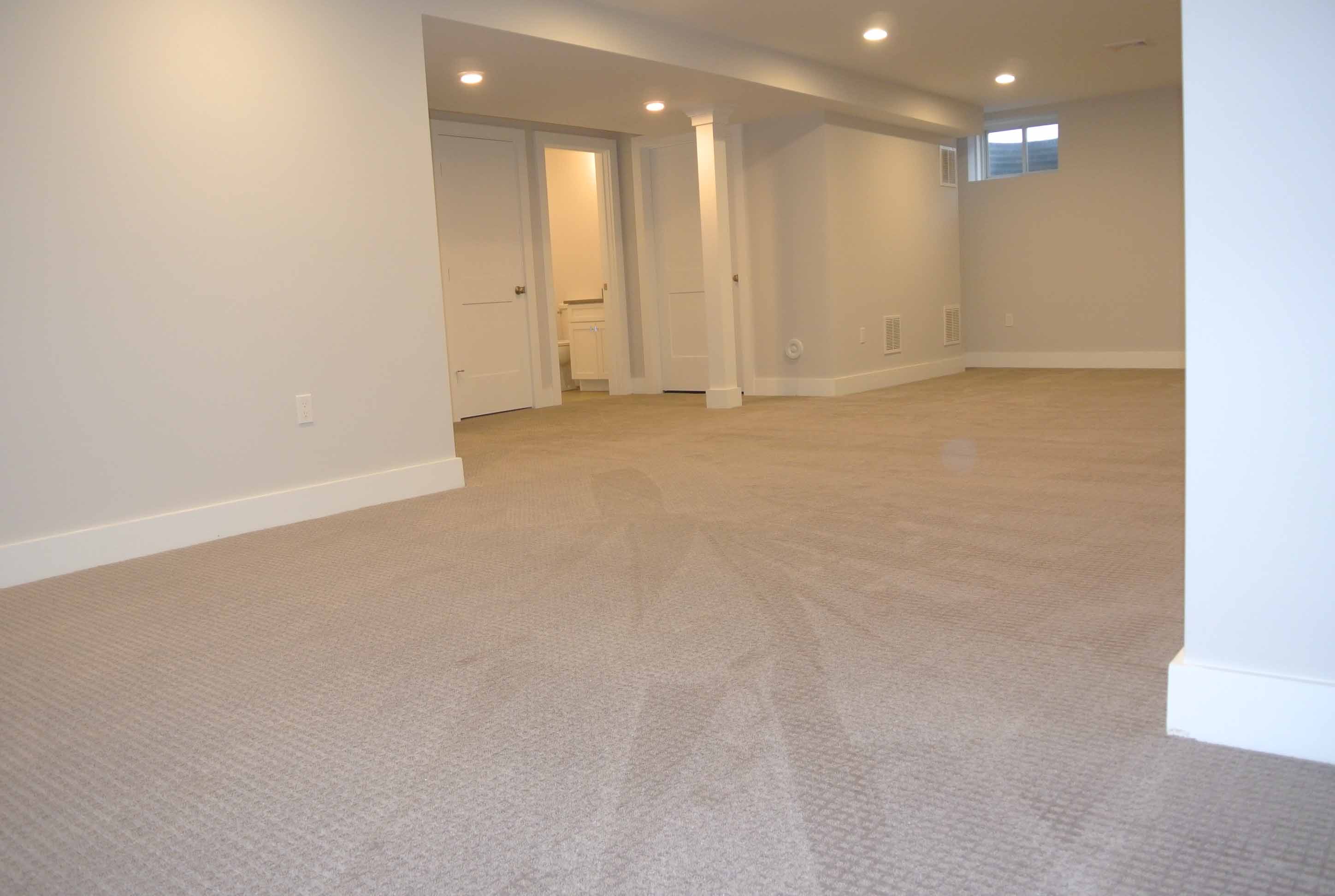
Here is the view of the room from the far end looking back to the landing and bathroom. To the left of the bathroom is a storage closet and to the right, the mechanical room.
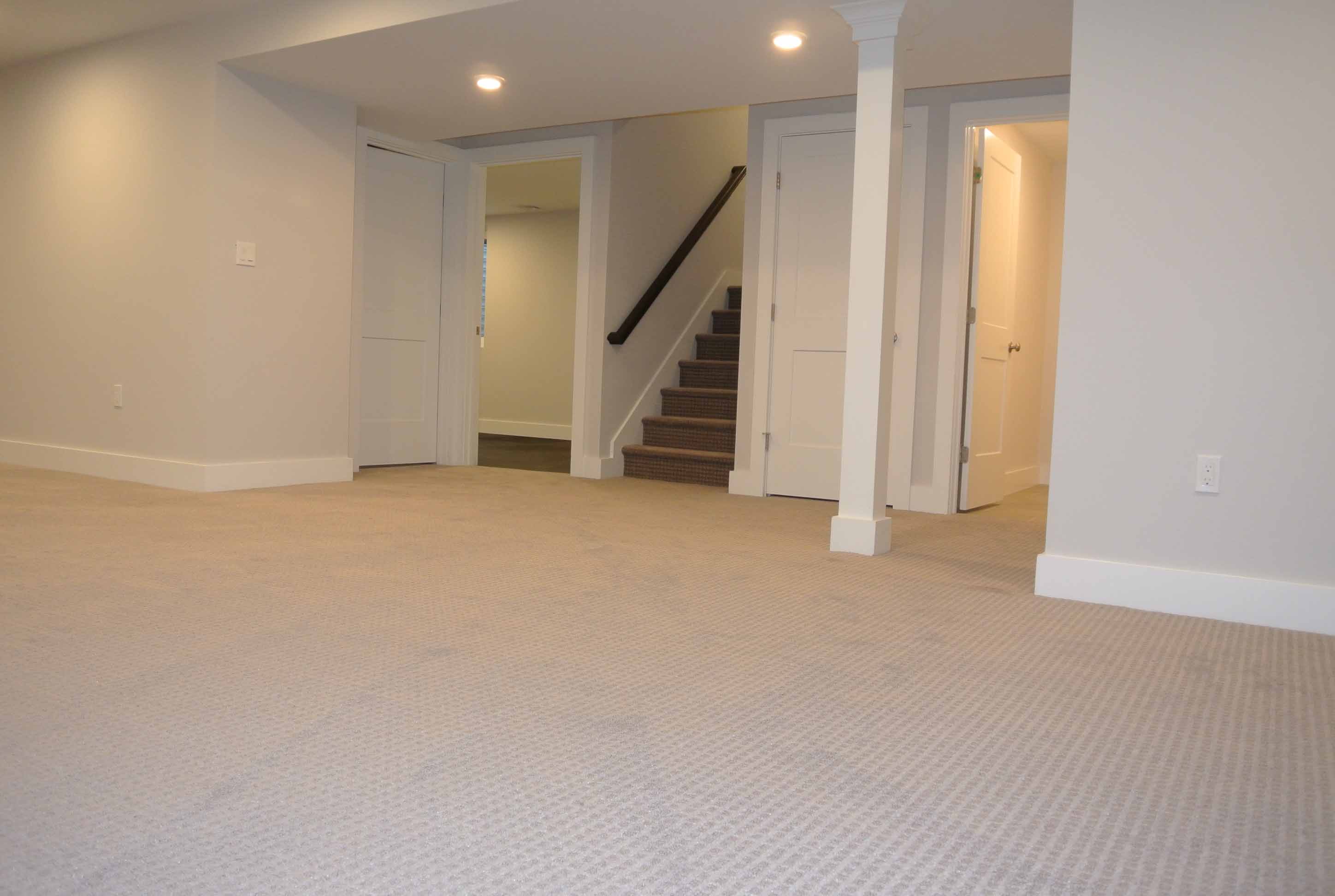
This is a different view looking back to the landing. Immediately to the left of the stair landing is the exercise room, and to the left of it is the storage room. On the right is the storage closet and bathroom.
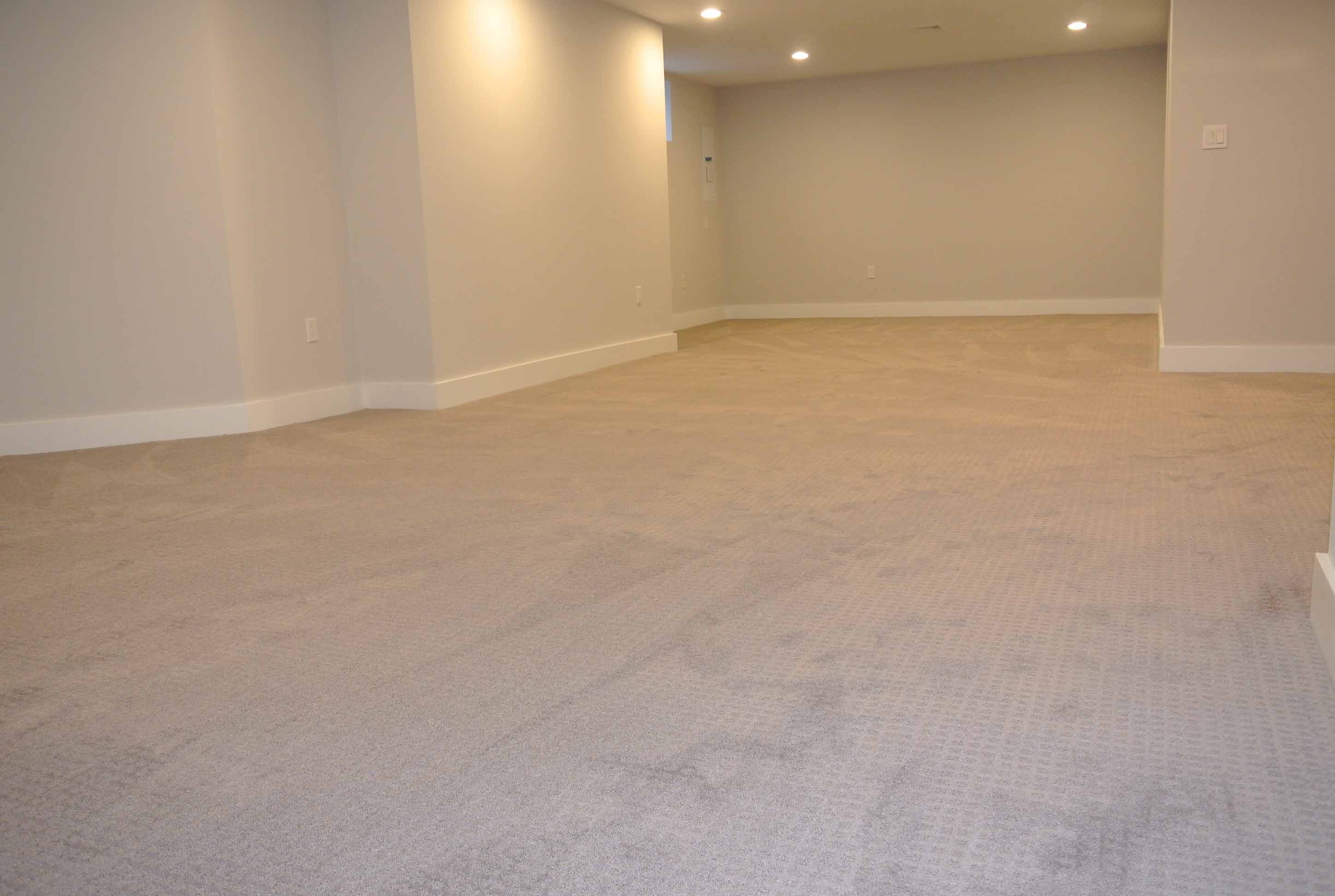
This view shows better how large this room really is. Naturally, it can be subdivided into different spaces for different uses, if desired..